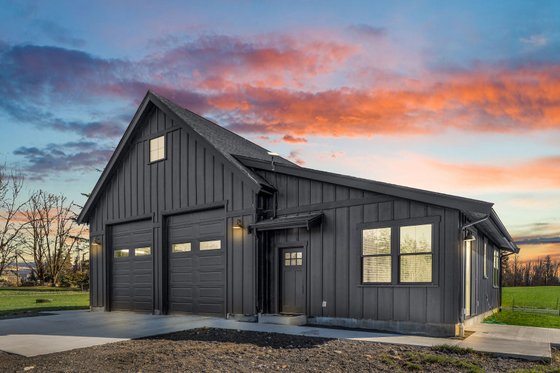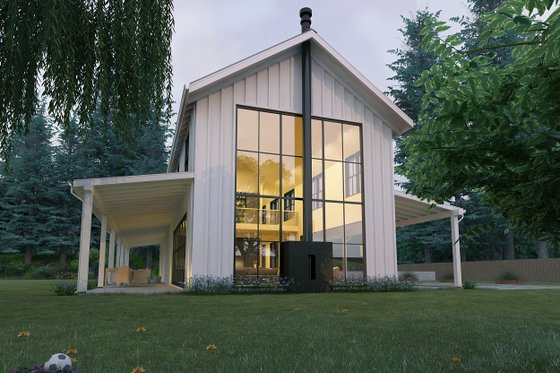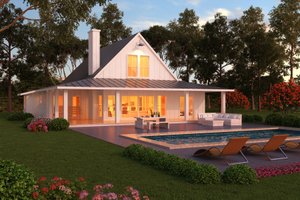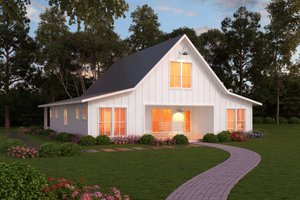Discover Why Farmhouse Barndominium Plans Are All the Rage
By Courtney Pittman
It's no secret that barndominium floor plans are all the rage right now. With welcoming exteriors, casual open floor plans, and plenty of outdoor spaces, these popular designs feel timeless yet up to date. Although many sources define a barndominum as a metal structure with living space, we use the term more broadly to include any house design that incorporates elements of traditional barn style. See our roundup below.
Want to see more? Explore our collection of barndominium floor plans here
Impressive Country Style
 Plan 430-244
Plan 430-244
A metal roof covers the wide front porch of this impressive modern farmhouse plan (with barn-inspired style). Inside, the open great room offers vaulted ceilings and a big fireplace. The well-equipped kitchen sports a central island and easy access to the neighboring dining room. Don’t miss the spacious pantry! You’ll love the master suite’s large walk-in closet and the optional bonus room above the two-car garage. Double doors connect the great room to the rear porch for easy indoor-outdoor living.
Learn more about barndominiums with this article from Country Living
Barn Style Garage Apartment Plan
 Plan 1070-120
Plan 1070-120
Here’s a barndominium floor plan with a handy two-car garage/workshop attached to it. Use this one-bedroom design as an accessory dwelling unit (great for a grown child, an in-law, or even renting out) or a primary residence. You’ll love the open floor plan, island kitchen, and walk-in closet in the bedroom.
Modern Farmhouse with Super-Open Floor Plan
 Plan 1074-36
Plan 1074-36
Modern and open, this barn-inspired farmhouse design feels bright and airy. The kitchen gives you a big island that overlooks the great room, easy access to the rear porch (with outdoor kitchen), and a generous walk-in pantry. Need to stay organized? Check out the handy mudroom (with bench) and the large master suite, which includes an island in the walk-in closet.
Relaxing Master Suite
 Plan 1074-30
Plan 1074-30
With 2,716 square feet, this one-story modern farmhouse (with barn style) gives you a wide front porch, a metal roof, an open floor plan, and a huge island kitchen. The master suite invites you to relax in your private spa-like bathroom, which features a soaking tub, sliding barn door, walk-in shower, and spacious closet. Head out to the covered rear grilling porch when the weather is favorable.
Modern Farmhouse with Spa-Like Master Bathroom
 Plan 430-245
Plan 430-245
We are swooning over this new modern farmhouse plan. It gives you standout curb appeal and barn-inspired style with a gable roof and board-and-batten siding. The interior is just as dreamy. An open floor plan delivers modern convenience, while the island kitchen makes it easy to cook up something good. The master suite invites you to kick back and relax in its spa-like bathroom. Don’t miss the walk-in pantry or the cool outdoor kitchen on the rear porch!
Barndominium Floor Plan with Home Office
 Plan 1070-110
Plan 1070-110
Stylish curb appeal meets a relaxing, modern layout in this standout barndominium floor plan. The master suite is easy to reach on the main floor and gives you a generous walk-in closet, soaking tub, and access to the patio space. A large island in the kitchen overlooks both the great room and the open dining area, while each bedroom features a walk-in closet. Special amenities include a home office area on the second level.
Barn House Plan with Outdoor Living
 Plan 51-1148
Plan 51-1148
It’s all about outdoor living with this cool barndominium floor plan. The great room shares a two-sided fireplace with a screened porch, so you can stay toasty indoors or out, in any season. The extra bedroom on the main floor connects to a full bathroom, making it versatile as a guest suite for your in-laws (at a nice distance from other bedrooms upstairs). With its ultra-open floor plan, this house design feels nice and contemporary.
Timeless Country Style Home
 Plan 120-268
Plan 120-268
Timeless meets modern house design in this country house design. With an open layout between the main living spaces, this home was designed for everyday comfort and casual living. Like to relax after a long day of work? A rear lanai gives you plenty of room to stretch out for post-work hangs. The large family room features a cozy fireplace and easy connections to the rear porch via sliding glass doors.
The main-level master suite offers a spacious walk-in closet, dual sinks, a soaking tub, a walk-in shower, and access to the outdoor living space. Upstairs, two bedrooms share a Jack-and-Jill bath, while a bonus space can be used in a variety of ways (like a home office or game room).
Check out these country home decor ideas from Curated Interior
Classic Style with a Modern Layout
 Plan 888-15
Plan 888-15
Clean and open, this barndominium floor plan feels contemporary and fresh. The efficient layout gives you a large kitchen island that opens to the great room and dining area, while tons of cabinets keep things organized and tidy.
Nice weather? Deep porches run the length of the house on two sides for easy indoor-outdoor living. Don’t miss the loft-office over the kitchen island.
Modern Farmhouse Style with Wrap Around Porch
 Plan 430-160
Plan 430-160
With a wrap around front porch and a large rear porch, this modern farmhouse plan feels welcoming and neighborly. Storage abounds inside, with walk-in closets for all the bedrooms and tons of food storage too. The great room flows into the kitchen, where a prep sink on the island makes it easy to prep meals. Two sets of French doors lead out to the back porch, which also connects to the hallway near the master suite (don’t miss its deluxe bathroom). Check out the bonus room above the two-car garage.
Barn Style House Plan with Large Mudroom
 Plan 70-1419
Plan 70-1419
This barndominium floor plan gives you a wide front porch and big windows. Inside, a central fireplace in the great room draws you into the home, while an open floor plan makes it easy to hang out and relax. Need to stay organized? The large mudroom (with lockers) gives you plenty of room to store items. Upstairs, a third bedroom could be used as a guest suite or a private home office.




































