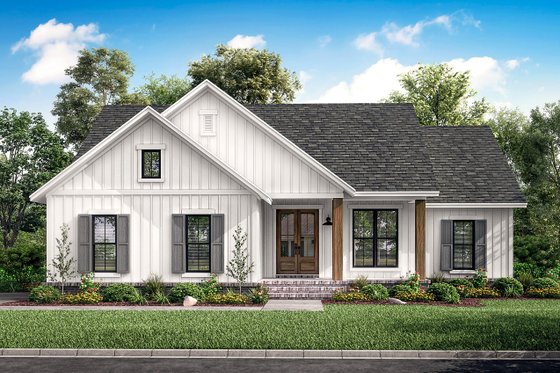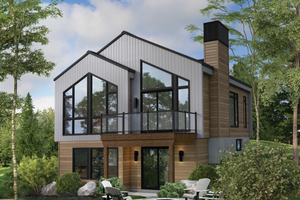Cheapest House Plans to Build: Simple House Plans with Style
By Courtney Pittman
Building your dream house plan doesn’t have to be an expensive task. Some of our cheapest house plans to build give you smart layouts and major style. We’ve gathered our favorite simple house plans that are jam-packed with affordable luxury. You never know, you may even have money left over to splurge on that dreamy couch you’ve always wanted. Yes please!
See our collection of cheapest house plans
Simply Charming
 Plan 430-200
Plan 430-200
Looking for a house plan that exudes beauty and practicality? This humble farmhouse fits the bill! Note the open-concept kitchen and great room, the kitchen island with raised eating bar, and the split-bedroom design. Also note how built-in storage lockers, a pantry, and a laundry room live strategically next to the garage entrance, facilitating grocery runs, extra dirty days at work, and stormy weather. Additional perks of this plan include two sinks in the master bathroom, two cute porches for outdoor living, and a two-car garage.
Modern Farmhouse with Open Floor Plan
 Plan 48-1039
Plan 48-1039
Have a narrow lot? This new, super-cute modern farmhouse is only 40' wide. Even better, this design sports a smart open-concept interior design, a kitchen island, and a vaulted ceiling great room, which makes the main-living space feel larger than it actually is. With three bedrooms and two bathrooms, this layout might work especially well for a young family or empty-nesters. Note how the master suite offers a walk-in closet and two sinks.
Modern Farmhouse Plan with Extra Storage
 Plan 430-221 sports a covered rear porch
Plan 430-221 sports a covered rear porch
Modern farmhouse style doesn't require a huge budget, as this 1,706-square-foot small house plan proves. You'll find tons of nice surprises, like extra storage in the garage, a big pantry next to the island kitchen, and a stylish barn door. An open floor plan between the kitchen and great room delivers easy flow. Take advantage of the rear covered porch when the weather is nice.
Check out these back porch decor ideas from HGTV
Cool Modern House Plan
 Plan 23-2638 features a stylish open floor plan
Plan 23-2638 features a stylish open floor plan
Casual and cool, this house plan gives you a clean and simple exterior. With the dining room, kitchen, and great room all open to one another, you are able to have flexibility when it comes to arrangements and use of space.
Affordable House Design with Outdoor Living

This terrific house design offers an uncomplicated design that is full of style. A small footprint and easygoing floor plan make this house design both affordable and modern. Multiple outdoor areas grant homeowners even more livable space, while creating seamless indoor-outdoor living.
Narrow Lot House
 Plan 569-40 boasts a large island kitchen
Plan 569-40 boasts a large island kitchen
The cheapest house to build doesn't have to be on the smaller side. With two stories, this narrow lot house design saves space (and cash). The super simple design and open floor plan lend a spacious feeling, while cutting back on costs. A guest suite on the first floor could also be used as an extra bedroom, home office, or game room.
See these game room ideas from Country Living
Traditional Style with Open Floor Plan
 Plan 513-18 features a big closet in the master suite
Plan 513-18 features a big closet in the master suite
Want more space but at a cheaper price? Well, you’re in luck. This home plan is loaded with 1,988-square-feet of pure goodness. This gem boats a family-friendly layout that encourages functional living with a splash of style.
Highlights we love include tall ceilings in the living room for added luxury, four bedrooms (plus a master suite on the opposite end of the house), a study, a large kitchen island, and a covered rear porch to top it all off – JACKPOT!
Stylish and Efficient House Design
 Plan 929-770 gives you an open and airy vibe
Plan 929-770 gives you an open and airy vibe
Stylish and efficient, this traditional house plan is all about easy living. The kitchen’s L-shaped counter top doubles as a serving bar, creating additional space for quick meals. Vaulted ceilings make the great room feel open, airy, and bigger than it actually is.
Upstairs, you'll find two additional bedrooms and a generous bonus room. Don't miss the main-level master suite!
Discover these budget-friendly master suite decor tips from Martha Stewart
Modern House Design with Luxurious Master Suite
 Plan 472-8 gives you a big master closet
Plan 472-8 gives you a big master closet
Brimming with character and style, this modern (and cheap) house plan gives you an open floor plan between the main living areas. The master bedroom feels luxurious with a soaking tub, big shower, and lots of closet space. Nice weather? Step out to the covered rear patio just off the living room. A loft on the second floor could be used as a handy home office.
Rustic and Contemporary
 Plan 23-2603 features a generous kitchen space
Plan 23-2603 features a generous kitchen space
This rustic house design can be used as a primary residence, a vacation cabin, or even an accessory dwelling unit (ADU). Highlights we love include the open floor plan, flexible kitchen space that is large enough for a table or an island, and the spacious front porch. The bedrooms are located at the far end of the home for added privacy. This plan can also be flipped on the lot to allow the porch to be at the rear of the home.


































