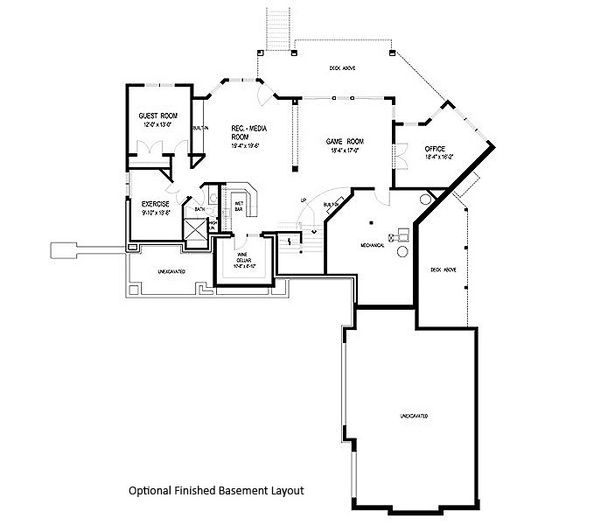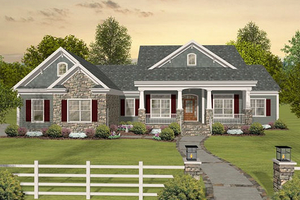- Jump to:
- All (18)
- Floor plans (3)
Key Specs
3970
sq ft
5
Beds
4.5
Baths
2
Floors
3
Garages
Phone: 1-800-528-8070
See our Terms & Conditions and Privacy Policy.
Use Code CTB2026
Residential Construction Guide
Learn Building Basics
This downloadable, 26-page guide is full of diagrams and details about plumbing, electrical, and more.
PLAN 56-593
This plan can be customized
Tell us about your desired changes so we can prepare an estimate for the design service. Click the button to submit your request for pricing, or call 1-800-528-8070 for assistance.
Plan Description
Floor Plans
Full Specs & Features
Dimension
Depth : 84'
Height : 32' 11"
Width : 71' 6"
Area
Basement Living: 1824 sq/ft
Bonus: 425 sq/ft
First Floor: 2086 sq/ft height 9' 1"
Second Floor: 1884 sq/ft height 8' 1"
Ceiling
Main Ceiling : 9'
Upper Ceiling Ft : 8'
Roof
Primary Pitch : 10:12
Roof Framing : Truss
Secondary Pitch : 10:12
Exterior Wall Framing
Exterior Wall Finish : Stucco/Stone
Framing : 2"x6"
Bedroom Features
Upstairs Bedrooms
Upstairs Master Bedrooms
Walk In Closet
Kitchen Features
Kitchen Island
Kitchenette Wet Bar
Additional Room Features
Den Office Study Computer
Great Room Living Room
Hobby Rec Room Game Room
Loft
Main Floor Laundry
Sunroom
Wine Cellar
Garage Features
Side Entry Garage
Lot Characteristics
Suited For Sloping Lot
Outdoor Spaces
Balcony
Covered Front Porch
Covered Rear Porch
Screened Porch
Rooms
Bedroom 2:
190 sq/ft width 12' 8" x depth 15'
Bedroom 3:
184 sq/ft width 12' 2" x depth 15' 2"
Bedroom 4:
162 sq/ft width 12' x depth 13' 6"
Dinette:
193 sq/ft width 19' 4" x depth 10'
Dining Room:
207 sq/ft width 12' x depth 17' 4"
Exercise Room:
134 sq/ft width 9' 10" x depth 13' 8"
Foyer:
104 sq/ft width 11' x depth 9' 6"
Game Room:
311 sq/ft width 18' 4" x depth 17'
Great Room:
446 sq/ft width 19' x depth 23' 6"
Guest Bedroom:
156 sq/ft width 12' x depth 13'
Kitchen:
183 sq/ft width 19' 4" x depth 9' 6"
Loft:
131 sq/ft width 10' 6" x depth 12' 6"
Master Bathroom:
152 sq/ft width 10' 6" x depth 14' 6"
Master Bedroom:
304 sq/ft width 19' x depth 16'
Master Closet:
67 sq/ft width 6' 6" x depth 10' 4"
Mud Room:
118 sq/ft width 11' 6" x depth 10' 4"
Music Room:
193 sq/ft width 15' 8" x depth 12' 4"
Office:
296 sq/ft width 18' 4" x depth 16' 2"
Porch - Front:
122 sq/ft width 12' x depth 10' 2"
Recreation Room:
376 sq/ft width 19' 4" x depth 19' 6"
Sun Room:
242 sq/ft width 12' x depth 20' 2"
Wine Cellar:
94 sq/ft width 10' 8" x depth 8' 10"
What's Included In This Plan Set
- Foundation Plan(s): This page shows all necessary notations and dimensions including footings, support columns, walls, and excavated/unexcavated areas.
- Floor Plan(s): Detailed plans for each level showing room dimensions, wall partitions, windows and doors, fixture locations, and ceiling treatments.
- Exterior Elevations: All four sides
- Overhead Roof Plan(s): A view of the home from above showing roof pitch, peaks, valleys, and other details.
- Cross Section(s): A slice of the home from roof to foundation, showing relationships between floors, roof, and foundation.
- Electrical Plan(s): Most plans from this designer have this available
- Kitchen Cabinet Elevation(s): Detailed drawings of kitchen cabinet elevations
- Construction Notes / Detail(s): Shows basic parts and assemblies recommended for the home so the builder can see how things come together.
- Rendering(s): Artist rendering
- Specification(s): Includes general specifications, not specific to individual plans.
Plan Set
$1695.00
$1745.00
$1795.00
$1950.00
$2395.00
Foundation
$0.00
$350.00
$350.00
$350.00
Framing
$0.00
$350.00
Additional Options
$295.00
$85.00
$750.00
$100.00
$39.00
$200.00
$295.00
$1500.00
* Alternate Foundations may take time to prepare.
** Options with a fee may take time to prepare. Please call to confirm.



















































