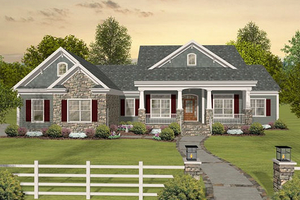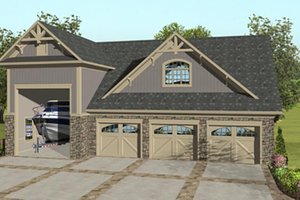- Jump to:
- All (3)
- Floor plans (1)
Key Specs
1800
sq ft
4
Beds
3
Baths
1
Floors
3
Garages
Phone: 1-800-528-8070
See our Terms & Conditions and Privacy Policy.
Use Code CTB2026
Residential Construction Guide
Learn Building Basics
This downloadable, 26-page guide is full of diagrams and details about plumbing, electrical, and more.
PLAN 56-558
This plan can be customized
Tell us about your desired changes so we can prepare an estimate for the design service. Click the button to submit your request for pricing, or call 1-800-528-8070 for assistance.
Plan Description
Floor Plans
Full Specs & Features
Dimension
Depth : 73'
Height : 20'
Width : 63'
Area
Main Floor : 1800 sq/ft
Ceiling
Main Ceiling : 9'
Upper Ceiling Ft : 8'
Roof
Primary Pitch : 6:12
Secondary Pitch : 10:12
Exterior Wall Framing
Framing : 2"x4"
Bedroom Features
Split Bedrooms
Walk In Closet
Kitchen Features
Breakfast Nook
Eating Bar
Additional Room Features
Den Office Study Computer
Family Room Keeping Room
Master Sitting Area
Storage Area
Sunroom
Garage Features
Oversized Garage
Side Entry Garage
Lot Characteristics
Suited For Corner Lot
Outdoor Spaces
Covered Front Porch
Screened Porch
More
Jack & Jill Bath
What's Included In This Plan Set
- Foundation Plan(s): This page shows all necessary notations and dimensions including footings, support columns, walls, and excavated/unexcavated areas.
- Floor Plan(s): Detailed plans for each level showing room dimensions, wall partitions, windows and doors, fixture locations, and ceiling treatments.
- Exterior Elevations: All four sides
- Overhead Roof Plan(s): A view of the home from above showing roof pitch, peaks, valleys, and other details.
- Cross Section(s): A slice of the home from roof to foundation, showing relationships between floors, roof, and foundation.
- Electrical Plan(s): Most plans from this designer have this available
- Kitchen Cabinet Elevation(s): Detailed drawings of kitchen cabinet elevations
- Construction Notes / Detail(s): Shows basic parts and assemblies recommended for the home so the builder can see how things come together.
- Rendering(s): Artist rendering
- Specification(s): Includes general specifications, not specific to individual plans.
Plan Set
$1100.75
$1143.25
$1185.75
$1317.50
$1525.75
Foundation
$0.00
$297.50
$297.50
Framing
$0.00
$297.50
Additional Options
$250.75
$55.25
$637.50
$85.00
$33.15
$85.00
$250.75
$1275.00
* Alternate Foundations may take time to prepare.
** Options with a fee may take time to prepare. Please call to confirm.



















