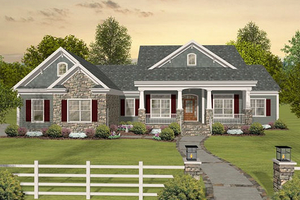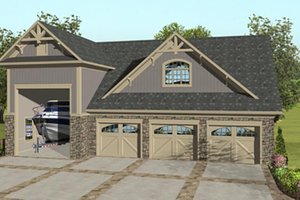- Jump to:
- All (12)
- Floor plans (1)
Phone: 1-800-528-8070
See our Terms & Conditions and Privacy Policy.
Use Code CTB2026
Residential Construction Guide
Learn Building Basics
This downloadable, 26-page guide is full of diagrams and details about plumbing, electrical, and more.
PLAN 56-152
This plan can be customized
Tell us about your desired changes so we can prepare an estimate for the design service. Click the button to submit your request for pricing, or call 1-800-528-8070 for assistance.
Plan Description
Floor Plans
Full Specs & Features
Dimension
Depth : 62'
Height : 24'
Width : 66' 2"
Area
Bonus: 247 sq/ft
First Floor: 1992 sq/ft
Ceiling
Main Ceiling : 9'
Roof
Primary Pitch : 7:12
Roof Framing : Conventional
Roof Type : Shingle
Exterior Wall Framing
Exterior Wall Finish : Brick/Siding
Framing : 2"x4"
Bedroom Features
Guest Suite
Main Floor Bedrooms
Main Floor Master Bedroom
Walk In Closet
Kitchen Features
Breakfast Nook
Eating Bar
Walk In Pantry Cabinet Pantry
Additional Room Features
Great Room Living Room
Master Sitting Area
Play Flex Room
Unfinished Future Space
Garage Features
Rear Garage
Side Entry Garage
Lot Characteristics
Suited For Corner Lot
Outdoor Spaces
Covered Front Porch
Covered Rear Porch
Rooms
Bedroom 2:
154 sq/ft width 11' x depth 14'
Bedroom 3:
132 sq/ft width 11' x depth 12'
Bedroom 4:
150 sq/ft width 13' 8" x depth 11'
Bonus Room - Finished:
238 sq/ft width 10' 7" x depth 22' 6"
Breakfast Room:
93 sq/ft width 8' 6" x depth 11'
Deck:
30 sq/ft width 24' 8" x depth 1' 3"
Dining Room:
164 sq/ft width 13' 8" x depth 12'
Gathering Room:
349 sq/ft width 16' x depth 21' 10"
Kitchen:
215 sq/ft width 17' 3" x depth 12' 6"
Living Room:
132 sq/ft width 11' x depth 12'
Master Bedroom:
285 sq/ft width 19' x depth 15'
Porch - Front:
132 sq/ft width 33' x depth 4'
What's Included In This Plan Set
- Foundation Plan(s): This page shows all necessary notations and dimensions including footings, support columns, walls, and excavated/unexcavated areas.
- Floor Plan(s): Detailed plans for each level showing room dimensions, wall partitions, windows and doors, fixture locations, and ceiling treatments.
- Exterior Elevations: All four sides
- Overhead Roof Plan(s): A view of the home from above showing roof pitch, peaks, valleys, and other details.
- Cross Section(s): A slice of the home from roof to foundation, showing relationships between floors, roof, and foundation.
- Electrical Plan(s): Most plans from this designer have this available
- Kitchen Cabinet Elevation(s): Detailed drawings of kitchen cabinet elevations
- Construction Notes / Detail(s): Shows basic parts and assemblies recommended for the home so the builder can see how things come together.
- Rendering(s): Artist rendering
- Specification(s): Includes general specifications, not specific to individual plans.
Plan Set
$1100.75
$1143.25
$1185.75
$1317.50
$1525.75
Foundation
$0.00
$0.00
$0.00
Framing
$0.00
$297.50
Additional Options
$250.75
$55.25
$637.50
$85.00
$33.15
$85.00
$250.75
$1275.00
* Alternate Foundations may take time to prepare.
** Options with a fee may take time to prepare. Please call to confirm.






































