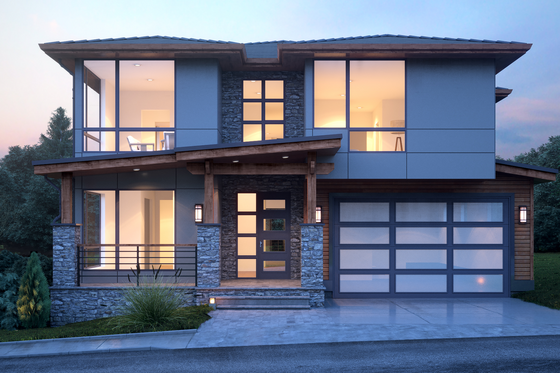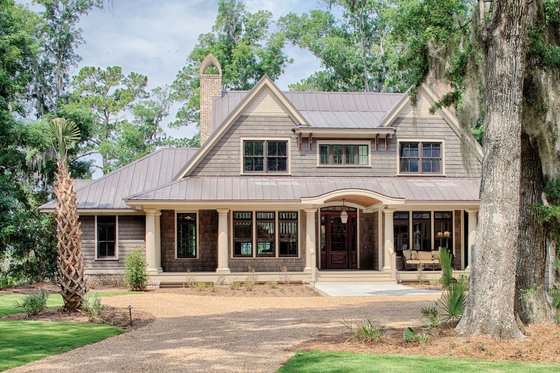By Courtney Pittman
Plan on building your dream home this spring or summer? If so, now is the time to get started. Whether you’re in the market for a Craftsman, bungalow, traditional, contemporary, country, ranch, or modern farmhouse design, we’ve got you covered. With thousands of new and popular plans to explore, you are sure to find your dream home design. Questions about the building process? Check out our handy beginners guide full of tips and tricks to help make the home building process easier. The more prepared you are, the easier the process will be – and you’ll have your dream home built in no time!
Click here to download your complete beginners guide or give us a call at 1-800-447-0027 today – we want to hear from you! Want to stay in the loop? Sign up for our cool newsletter to stay in the know!

Plan 430-190 (pictured above) is a brand-new design that gives you a luxurious one-story layout with tons of thoughtful amenities. For example, the convenient master suite features a large shower that can be accessed from two sides, with a tub and two separate vanities in the front. Feel like taking advantage of spring weather and warm summer nights? The rear porch can host an outdoor kitchen that's ready for summer fun.
A game room and three additional bedrooms reside on the opposite end of the floor plan (with two sharing a Jack-and-Jill bathroom). A generous kitchen island provides plenty of space for casual meals on the go, while a large dining space is perfect for formal dinners. Don’t miss the extra-spacious walk-in pantry. Keep things clean and tidy with a mudroom just off the three-car garage.

Whoa, now that's some outdoor living! The lower level of this modern home (plan1066-54) opens out to a deck, while upstairs, a two-sided fireplace warms up another deck for cozy relaxation on chilly nights. The great room and kitchen open to one another for a casual, easygoing flow, while the formal dining room is perfect for formal occasions.
Don’t forget to check out the master suite, too. Residing to the right of the main level floor plan, the master suite provides plenty of privacy for homeowners (note the extra-large walk-in closet). On the lower level you will find a spacious rec room, two bedrooms (with baths), and a laundry room. This Northwest style home plan is also suited for a narrow lot.
Warm wood details add tons of curb appeal to this cool 2,248-square-foot design (plan). Inside, the master suite (look at that master closet!) offers privacy on the left side of the home, with two more bedrooms on the right. An open floor plan between the main living areas is located at the heart of the home.
A fireplace in the living room delivers warmth during the colder months, while a rear covered porch is great for spring and summer nights. Cool detail: a workbench in the garage.


An in-law suite adds impressive versatility to this elegant country (plan70-1488) home design. Because it’s on the main floor, this spacious suite is easy to reach for guests or live-in relatives (like an elderly parent).
Other highlights include: a two-sided fireplace between the great room and family room, a large island in the kitchen (pictured above), and a spa-like suite for the master suite upstairs. The wraparound front porch contributes huge curb appeal.

Hello Southern charm! A spacious floor plan with an open layout between the large family room and kitchen make plan 120-260 feel clean and contemporary. The well-equipped kitchen provides plenty of counter space and features a generous walk-in pantry, while a dining room off to the side is perfect for formal meals. A secluded main-level master suite is tucked away to the rear of the floor plan for extra privacy.
The second level features two additional bedrooms and a game room that could be used as a home office. A bonus space above the garage would make a great guest room or extra bedroom. Good weather? Relax on the spacious verandas or balcony.

Indoor-outdoor living was never easier: plan 928-12 (pictured above) offers a main floor great room with three sets of French doors opening to the spacious patios. A serving bar connects the refreshment center near the kitchen with the screened porch for easy entertaining when the weather is warm.
The master suite (including its versatile sitting room that also opens to the outdoors) occupies one wing of the first level, while the upper level features three bedroom suites. Above the handy three-car garage, an optional one-bedroom guest apartment could work well as an in-law suite or guest suite and features a convenient elevator. Don’t miss the basement! It can hold recreation rooms and another guest suite.

This graceful (on sale!) ranch home (plan 47-1023) offers relaxed, outdoor-focused living and plenty of thoughtful touches. Vaulted ceilings in the great room, country kitchen, and master bedroom add a dimension of extra space. Relax in the master suite's tub, where a bayed window boasts a lovely view of the backyard.
You'll also find two sinks, a separate shower, a walk-in closet, and French doors to the rear porch here. Don't miss the spacious laundry/mudroom, the kitchen's desk, and space for a freezer in the two-car garage.

This contemporary craftsman home (plan 430-157) offers three bedrooms and a private master suite that includes a spa-like bath and a generous master closet (with easy access to the laundry room). Ten foot ceilings throughout the main living areas create impressive spaces, while the gourmet kitchen (with a butler's pantry) is every home cook's dream.
The covered rear porch features an outdoor kitchen and provides additional space for entertaining. The exposed truss and beams on the front porch and the arbor at the garage are just a few of the details that set this home apart.

This (on sale!) cottage garage (plan 47-1079) sports wood siding and both a porch and upper-level deck (hello outdoor-living!). A two-car garage completes the first level, while a spacious 773-square-foot apartment rounds out the second level.
The apartment features a large living and dining space that enjoys a skylight and access to the deck. The U-shaped kitchen features all the amenities for small-scale living. A full bath and a bedroom make this home design great for homeowners who are looking to downsize, have a guest house, or a small space to rent out.
Questions? Contact us here or give us a call at 1-800-447-0027.
Download your complete beginners guide here.
Want to stay in the know? Sign up for our cool newsletter!








