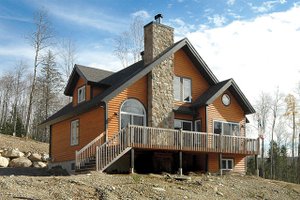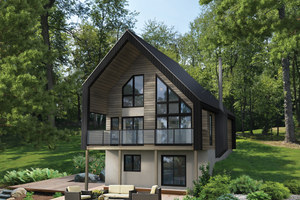Mountain Home Floor Plans We Love
By Courtney Pittman
Designed to maximize a scenic location, our mountain home floor plans offer lots of windows and plenty of space for outdoor living. Look for ample decks, fun balconies, wide front porches, and more. Here are nine great designs to check out with spot-on style and updated layouts.
Want your own getaway? Explore our collection of mountain home floor plans here.
Mountain Home Floor Plan with Deck
 Mountain Home Floor Plan with Deck - Exterior
Mountain Home Floor Plan with Deck - Exterior
 Mountain Home Floor Plan with Deck - Main Floor Plan
Mountain Home Floor Plan with Deck - Main Floor Plan
 Mountain Home Floor Plan with Deck - Upper Floor Plan
Mountain Home Floor Plan with Deck - Upper Floor Plan
A seamless layout and lots of outdoor living space are just some of the highlights in this mountain home floor plan. The open kitchen takes center stage with a big island that seats up to five. The first-floor primary suite stands out with an impressive wet room (check out these stunning wet rooms from Homes & Gardens).
Other special details include a thoughtful mudroom, an office/loft space, and lots of storage. Two additional bedrooms sharing a big bathroom round out the second level.
Sleek Mountain Home Floor Plan
 Sleek Mountain Home Floor Plan - Exterior
Sleek Mountain Home Floor Plan - Exterior
 Sleek Mountain Home Floor Plan - Main Floor Plan
Sleek Mountain Home Floor Plan - Main Floor Plan
Modern and open, this small cabin house plan gives you sleek curb appeal and lives larger than its modest footprint. Inside, the great room flows effortlessly into the kitchen and dining area. Nearby, French doors deliver access to the spacious covered porch.
Work from home? Don’t miss the handy home office nook just off the main gathering areas. Check out the cool primary suite – which features access to a private sundeck (take a look at these gorgeous deck ideas from HGTV).
Contemporary Mountain Home Floor Plan
 Contemporary Mountain Home Floor Plan - Exterior
Contemporary Mountain Home Floor Plan - Exterior
 Contemporary Mountain Home Floor Plan - Main Floor Plan
Contemporary Mountain Home Floor Plan - Main Floor Plan
 Contemporary Mountain Home Floor Plan - Upper Floor Plan
Contemporary Mountain Home Floor Plan - Upper Floor Plan
Style meets function with this contemporary mountain design. Tons of windows let light stream into the main living areas. Overlooking the living room, the kitchen's snack bar is ready for casual meals.
On the left side of the floor plan, the primary suite gives you direct access to the large deck (via sliding glass doors). A secondary bedroom and a hall bath sit on the opposite side of the plan, while an additional bedroom and a versatile loft complete the second floor.
A-Frame Mountain Home Floor Plan
 A-Frame Mountain Home Floor Plan - Exterior
A-Frame Mountain Home Floor Plan - Exterior
 A-Frame Mountain Home Floor Plan - Main Floor Plan
A-Frame Mountain Home Floor Plan - Main Floor Plan
 A-Frame Mountain Home Floor Plan - Upper Floor Plan
A-Frame Mountain Home Floor Plan - Upper Floor Plan
Check out this adorable A-frame house plan. A wide front porch, large windows, and a private porch on the second level make this design ideal for a view lot. Inside, a snack bar in the open kitchen serves the living room and the dining nook.
A bedroom enjoys privacy and a walk-in closet at the back of the plan. Upstairs, you’ll find a bedroom suite and a flexible loft space.
Mountain Home Floor Plan with Loft
 Mountain Home Floor Plan with Loft - Exterior
Mountain Home Floor Plan with Loft - Exterior
 Mountain Home Floor Plan with Loft - Main Floor Plan
Mountain Home Floor Plan with Loft - Main Floor Plan
 Mountain Home Floor Plan with Loft - Upper Floor Plan
Mountain Home Floor Plan with Loft - Upper Floor Plan
Only 31 feet wide, this cabin could be a great choice for your tight lot. A vaulted ceiling draws the eye up in the great room, while a wall of windows brings the outdoors in. In the kitchen, a flush eating bar is ready for relaxed dining.
A study could become a home office. Upstairs, the owner’s loft features dual sinks, a walk-in closet, and lots of storage. Take advantage of outdoor living on the sizable deck.
Modern Mountain Home Floor Plan
 Modern Mountain Home Floor Plan - Exterior
Modern Mountain Home Floor Plan - Exterior
 Modern Mountain Home Floor Plan - Main Floor Plan
Modern Mountain Home Floor Plan - Main Floor Plan
 Modern Mountain Home Floor Plan - Lower Floor Plan
Modern Mountain Home Floor Plan - Lower Floor Plan
Here’s a modern take on the classic A-frame style home. On the main floor, the open gathering areas step out to a deck, so you can enjoy the fresh air. A bedroom and a hall bath sit towards the back.
The lower level includes two additional bedrooms, a bathroom, and a living room that could double as a home office.
Mountain Home Floor Plan with Wraparound Porch
 Mountain Home Floor Plan with Wraparound Porch - Exterior
Mountain Home Floor Plan with Wraparound Porch - Exterior
 Mountain Home Floor Plan with Wraparound Porch - Main Floor Plan
Mountain Home Floor Plan with Wraparound Porch - Main Floor Plan
 Mountain Home Floor Plan with Wraparound Porch - Upper Floor Plan
Mountain Home Floor Plan with Wraparound Porch - Upper Floor Plan
A wraparound porch and a gable roof complement the exterior of this cabin house plan. The combined island kitchen and great room open via French doors to the covered back porch. Near the entry, a bonus room could be used as a study or hobby space.
The primary suite includes a private bath with a spacious shower and a separate tub. Upstairs, two bedrooms share a hall bath (and one features a private balcony). Check out the cool loft and the mudroom.
Large Mountain Home Floor Plan

 Large Mountain Home Floor Plan - Lower Floor Plan
Large Mountain Home Floor Plan - Lower Floor Plan
 Large Mountain Home Floor Plan - Main Floor Plan
Large Mountain Home Floor Plan - Main Floor Plan
Check out this spacious four-bedroom mountain home floor plan. A fireplace adds cozy ambiance to the living room on the lower floor. Two bedrooms, a full bath, and the laundry room also reside on this level.
The main floor shows off an angled island that overlooks the dining area and the breakfast nook for easy serving. On the left, the primary suite is equipped with two closets, dual sinks, and a vanity area. Don’t miss the big porch and floor-to-ceiling windows.
Modest Mountain Home Floor Plan
 Modest Mountain Home Floor Plan - Exterior
Modest Mountain Home Floor Plan - Exterior
 Modest Mountain Home Floor Plan - Main Floor Plan
Modest Mountain Home Floor Plan - Main Floor Plan
 Modest Mountain Home Floor Plan - Upper Floor Plan
Modest Mountain Home Floor Plan - Upper Floor Plan
 Modest Mountain Home Floor Plan - Lower Floor Plan
Modest Mountain Home Floor Plan - Lower Floor Plan
This modest mountain home floor plan is ready to turn heads with a classic A-frame façade. A wraparound deck offers plenty of outdoor living space. Inside, the main floor gives you an efficient layout.
We love the convenient island in the kitchen. Towards the back, two bedrooms share a hall bath. The primary suite enjoys privacy on the second level and has access to a private deck.


















