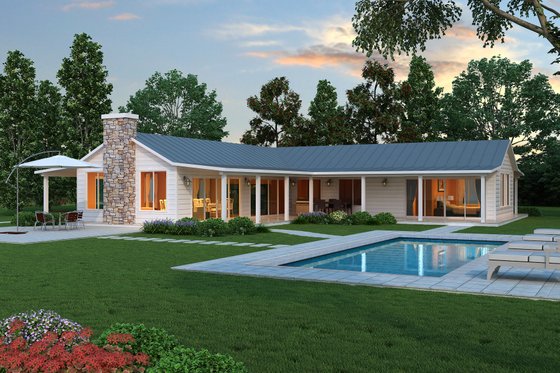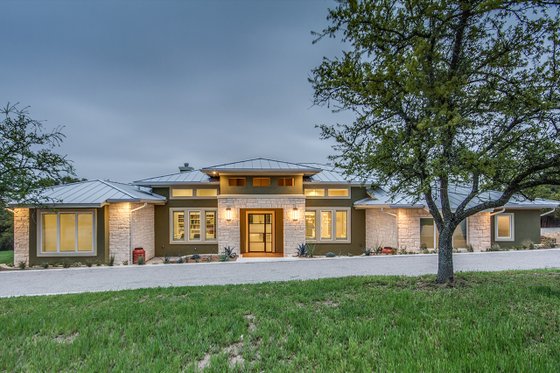Ranch style homes have a lot going for them. Whether you love the idea of one-level living, enjoy open floor plans, or just think they have great curb appeal, you’re sure to find a ranch home plan that meets your needs. We have a whole selection of cool ranch house plans that are designed to fulfill a variety of preferences and budgets, but these are our top plans for 2021.
Browse our collection of ranch house plans here
Dynamic Ranch Style Home Design
 Plan 54-400
Plan 54-400
The wide and welcoming wrap around porch is one of the first things you’ll notice about this ranch style home plan. It’s a great place to spend time outdoors and relax with family. Inside you’ll be greeted with an expansive lodge room (with built-in fireplace) that flows into the spacious kitchen equipped with a walk-in pantry and a separate dining space. One wing of this design includes the master suite, which features a generous walk-in closet, dual sinks, a luxurious shower, and a separate toilet compartment.
The opposite side features two bedrooms (with walk-in closets and private bathrooms), a large area for laundry (with access to the rear covered porch), space for a home office, and two powder rooms.
Discover these powder room ideas from Elle Decor
Sleek and Modern Ranch Style House Plan
If your dream ranch home includes more of a modern twist, this could be the house design for you. The front deck is ideal for spending time with family or dining al fresco. Inside you’ll find yourself in the bright and open living room that easily transitions into the kitchen (with a large island and laundry area nearby) and dining space. Here you can also access the rear deck via sliding doors.
The master suite is in one wing of this plan and gives you a large walk-in closet and spacious bathroom. On the other side of the plan, you’ll find two bedrooms that share a Jack-and-Jill bathroom.
Ranch House Design with Open Floor Plan
 Plan 48-712
Plan 48-712
Looking for a little rustic charm with your ranch style home plan? Then you’ll want to check out this design. Check out the large and open great room that flows into the dining area (with access to the outdoor porch) and the kitchen, which boasts a large island and a convenient walk-in pantry. Two bedrooms (one with a private bathroom) also reside on this wing of the plan.
The opposite side of the home includes the luxurious master suite. Work from home? Space for a home office is just across the hall.
Check out these cool home office ideas from Design Sponge
Beautiful Ranch Style House Design with a View

If you’re on the market for a cool ranch design that not only offers great views, but plenty of space to relax outdoors, take a look at what this plan has to offer. This plan gives you a bright and open living room. The kitchen includes an island and access to the rear covered porch. Walk through the screened porch to access two bedrooms and one bathroom.
The opposite side of this ranch plan includes a home office and powder room. The master suite features private access to the covered porch and a bathroom with dual sinks.
Cozy L-Shaped Ranch Style House Plan
 Plan 888-5
Plan 888-5
This cool ranch home design has lots of curb appeal, easy access to the outdoors, and more space than you might think inside. The covered front porch is welcoming, and is sure to be your go-to spot for relaxing outside. Inside, you’ll find a vaulted living room that flows easily into a dining space and modern kitchen (with walk-in pantry and large island). Doors and windows let in plenty of natural light.
The corner of the L is an ideal space for a home office, while further down the hall is one bedroom (with a private full bathroom) and the laundry room. Towards the rear of this L-shaped ranch plan is the master suite, which features a generous walk-in closet, a bathroom with two sinks, and private access to both rear and front porches.
Versatile Ranch House Plan

If your needs require some room to grow, this plan has got you covered. This design offers you an open family room, which provides easy access to the home office and to the outdoor room. The kitchen is well-equipped with a large island (with lowered bar for wheelchair seating), a walk-in pantry, and a dining room nearby.
In one wing of the house is the master suite, which features a spacious walk-in closet and a spa-like bathroom with dual sinks. There is space for a guest room/exercise room and a bathroom close by.
Three additional bedrooms (two sharing a Jack-and-Jill bathroom) are located on the opposite wing of the house. There is space for a therapy/game room, a media room, and a laundry area as well.
Attractive 3 Bedroom Ranch Home Plan
 Plan 23-2658
Plan 23-2658
It’s all in the details with this dynamic ranch style house plan. The stone facade and wooden columns welcome you inside where you’ll find an open floor plan between the main living areas. Further down the hall are two bedrooms (one with a walk-in closet), one full bathroom (with two sinks), and a laundry room. Towards the rear of the plan is the master suite, which features a large walk-in closet and a private bathroom.
Luxury Ranch Style House Design
 Plan 117-888
Plan 117-888
If a house plan that easily incorporates both indoor and outdoor living is something you’ve been dreaming of, look no further than this cool ranch design. Inside, a big island kitchen opens to the rear covered porch for easy indoor-outdoor living. A den next to the foyer can be used as a handy home office.
The master suite features two walk-in closets, a generous bathroom, and access to the covered sitting room (with fireplace).
Our top cool ranch style home plans are sure to have a little something for everyone. If you need one-level living with extra space inside (or outside) these are the best ranch plans for 2021.

















