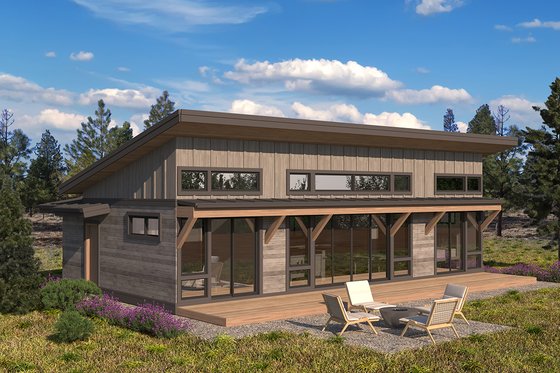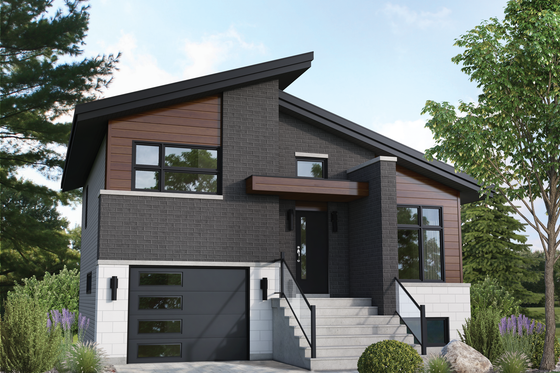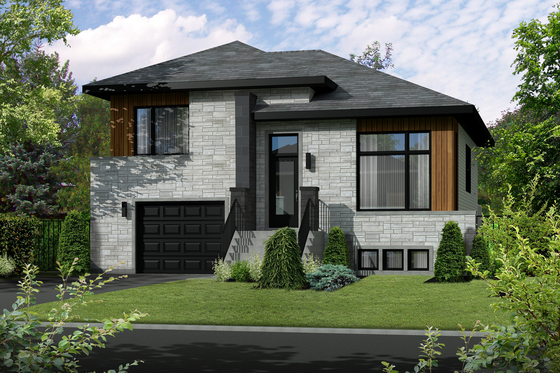By Devin Uriarte
Thinking about building a house that's modest in size but makes a splash? Explore this roundup of our favorite 1,100 sq. ft. house plans.
Explore the full collection of 1,100 sq. ft. house plans.
Traditional Home Plan with Porch
 Traditional Home Plan with Porch - Exterior
Traditional Home Plan with Porch - Exterior
 Traditional Home Plan with Porch - Main Floor Plan
Traditional Home Plan with Porch - Main Floor Plan
Enjoy all the charm of a traditional home on a smaller scale. The large porch welcomes you into the open concept living space. Entertain guests at the kitchen island and continue the conversation flow into the living room. A walk-in laundry room sits outside of the two bedrooms for easy access. Both bedrooms are equal in size, and both feature comfortable private bathrooms.
Three Bedroom Contemporary House Plan
 Three Bedroom Contemporary House Plan - Exterior
Three Bedroom Contemporary House Plan - Exterior
 Three Bedroom Contemporary House Plan - Main Floor Plan
Three Bedroom Contemporary House Plan - Main Floor Plan
This 1,131 sq. ft. house plan feels modern with its open layout. The great room flows seamlessly into the L-shaped kitchen. A walk-in pantry sits around the corner from the kitchen for extra storage. A small hallway leads you into the single-car garage and another door leads you to the backyard patio. The primary suite has a private bathroom and walk-in closet.
1,105 Single Story House Plan
 1,105 Single Story House Plan - Exterior
1,105 Single Story House Plan - Exterior
 1,105 Single Story House Plan - Main Floor Plan
1,105 Single Story House Plan - Main Floor Plan
Appreciate the scenery from each room of this 1,105 sq. ft. house plan. The living space and two bedrooms open to the impressive deck by sliding glass doors. The living space is fully open, so all focus is pointed to the view. After preparing a meal at the kitchen island, unwind by the fireplace in the living room area. The primary suite features a private bathroom with double sinks, a shower, and a separate tub, along with a walk-in closet.
Modern Split Level House Plan
 Modern Split Level House Plan - Exterior
Modern Split Level House Plan - Exterior
 Modern Split Level House Plan - Main Floor Plan
Modern Split Level House Plan - Main Floor Plan
Here's a fresh version of the classic split level home. The open kitchen and living area sit on the main floor and the bedrooms are upstairs on the second floor. From the garage you pass by a half bathroom and laundry area before heading up to the living space. There is a walk-in closet in the primary bedroom for extra storage.
Elegant Small House Plan with Large Porch
 Elegant Small House Plan with Large Porch - Exterior
Elegant Small House Plan with Large Porch - Exterior
 Elegant Small House Plan with Large Porch - Main Floor Plan
Elegant Small House Plan with Large Porch - Main Floor Plan
Host gatherings with friends on the wraparound porch and terrace of this 1,146 sq. ft. home. French doors from the screened porch lead into the living space. The open concept space allows for conversations to flow from room to room with ease. Meal prep on the kitchen island while guests keep you company at the bar top. A two-car garage is connected to the home and leads into the kitchen for easy access.
Two-Story Drive Under Home Plan
 Two-Story Drive Under Home Plan - Exterior
Two-Story Drive Under Home Plan - Exterior
 Two-Story Drive Under Home Plan - Main Floor Plan
Two-Story Drive Under Home Plan - Main Floor Plan
This simple house plan has a three-car garage. Stairs outside of the garage lead up to the living area. The fireplace creates a more ambient space, and multiple windows bring in lots of natural light. There are two bedrooms, each with its own private bathroom.
Two-Story Contemporary House Plan
 Two-Story Contemporary House Plan - Exterior
Two-Story Contemporary House Plan - Exterior
 Two-Story Contemporary House Plan - Lower Floor Plan
Two-Story Contemporary House Plan - Lower Floor Plan
 Two-Story Contemporary House Plan - Upper Floor Plan
Two-Story Contemporary House Plan - Upper Floor Plan
A one-car garage with workshop space connects to the first floor of this 1,125 sq. ft. house plan. The first bedroom with a full bathroom nearby is located on this level. Upstairs is the open living space with a vaulted ceiling. Enjoy a meal at the bar top, in the breakfast nook, or take it out to the balcony. The two additional bedrooms upstairs share a bathroom.
1 Story Cottage House Plan
 1 Story Cottage House Plan - Exterior
1 Story Cottage House Plan - Exterior
 1 Story Cottage House Plan - Main Floor Plan
1 Story Cottage House Plan - Main Floor Plan
This cozy cottage gives you total curb appeal with its wraparound porch. There is a front entrance and also a side entrance from the porch into the home. The kitchen and family room create a more connected space and the fireplace adds to the cozy feeling. The larger bedroom has a walk-in closet, a private bathroom, and a private entrance to the covered porch.
Modern 1,154 Sq. Ft. Home Plan
 Modern 1,154 Sq. Ft. Home Plan - Exterior
Modern 1,154 Sq. Ft. Home Plan - Exterior
 Modern 1,154 Sq. Ft. Home Plan - Main Floor Plan
Modern 1,154 Sq. Ft. Home Plan - Main Floor Plan
 Modern 1,154 Sq. Ft. Home Plan - Upper Floor Plan
Modern 1,154 Sq. Ft. Home Plan - Upper Floor Plan
On the main floor of this modern house plan, there is a single-car garage. Through the garage is the spacious and open living area. The kitchen has a walk-in pantry for extra storage. Large windows throughout the house allow the space to feel brighter and larger. The two bedrooms are upstairs, and a full bathroom is shared between the two.
Single-Story Ranch House Plan
 Single-Story Ranch House Plan - Exterior
Single-Story Ranch House Plan - Exterior
 Single-Story Ranch House Plan - Main Floor Plan
Single-Story Ranch House Plan - Main Floor Plan
If you are looking for a cozy ranch style home that has a modern layout, this house plan could be for you. There are lots of windows to make the space feel larger and bring in natural light. An impressive kitchen island with a built-in bar top lets conversations flow throughout the space. The two bedrooms share a full bathroom and inside the bathroom is the laundry area.








