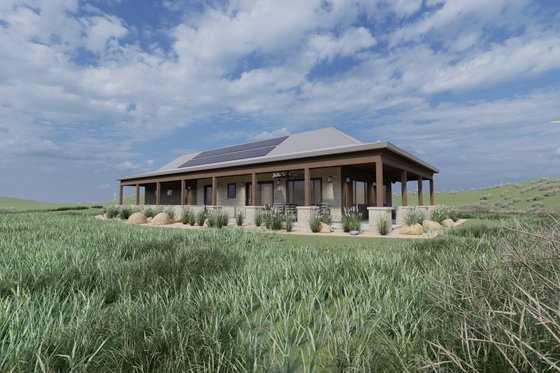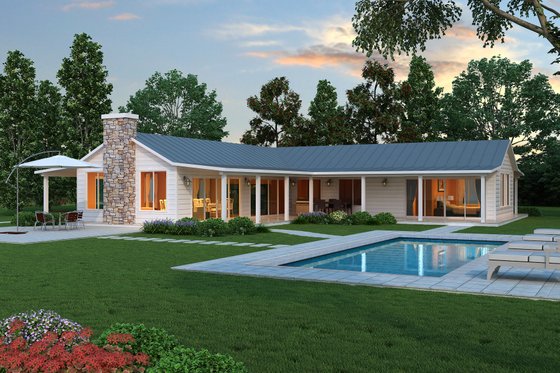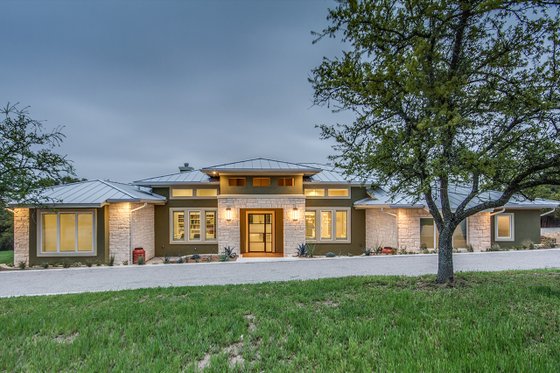Modern & Open: Ranch House Plans
By Courtney Pittman
Looking to build a modern one-story design? These ranch house plans caught our eye with their modern, open floor plans, comfortable rooms, and thoughtful amenities. Explore ten of our favorites below.
Love the ranch style? Check out our collection of ranch house plans here.
Modern Ranch House Plan
 Modern Ranch House Plan - Front Exterior
Modern Ranch House Plan - Front Exterior
 Modern Ranch House Plan - Main Floor Plan
Modern Ranch House Plan - Main Floor Plan
A wraparound porch? Yes please. A spacious kitchen island? Sold. This ranch house plan features a streamlined layout and modern details. We love the big open gathering areas.
A large shower with a seat highlights the deluxe primary suite. Don’t miss the well-organized laundry room and the two-car garage.
Ranch House Plan with Three Suites
 Ranch House Plan with Three Suites - Front Exterior
Ranch House Plan with Three Suites - Front Exterior
 Ranch House Plan with Three Suites - Main Floor Plan
Ranch House Plan with Three Suites - Main Floor Plan
If you’re looking for a charming ranch house plan – look no further. Jam-packed with style, this design offers a timeless exterior and an open layout inside. A fireplace warms the super-spacious great room.
On the right side of the plan, the primary suite gives you a big walk-in closet, dual sinks, and easy access to the laundry room. Two more suites rest on the left and could be used as guest rooms. The covered back porch, accessed via French doors, provides a nice place to enjoy outdoor living.
Ranch House Plan with Office
 Ranch House Plan with Office - Front Exterior
Ranch House Plan with Office - Front Exterior
 Ranch House Plan with Office - Main Floor Plan
Ranch House Plan with Office - Main Floor Plan
Hello gorgeous! We’re head-over-heels for this ranch house plan. The open floor plan wastes no space and creates easy flow between the living room, island kitchen, and dining area. The vaulted ceiling delivers a breezy vibe.
An office near the front gives you a quiet place to work or have fun with hobbies. Sliding glass doors connect the primary suite to the rear patio. You’ll find plenty of storage in the three-car garage.
Three-Bedroom Ranch House Plan
 Three-Bedroom Ranch House Plan - Front Exterior
Three-Bedroom Ranch House Plan - Front Exterior
 Three-Bedroom Ranch House Plan - Main Floor Plan
Three-Bedroom Ranch House Plan - Main Floor Plan
With front and back porches, this three-bedroom ranch house plan gives you plenty of room to enjoy the great outdoors. At the center of the plan, the island kitchen opens to the great room and the casual dining space.
Here’s a nice touch: the walk-in pantry features a counter and built-in shelves.
The primary suite grabs your attention with a spacious shower, a separate tub, and a huge closet. Two more bedrooms and a hall bath round out the opposite side of the plan.
Flexible Ranch House Plan
 Flexible Ranch House Plan - Front Exterior
Flexible Ranch House Plan - Front Exterior
 Flexible Ranch House Plan - Main Floor Plan
Flexible Ranch House Plan - Main Floor Plan
This ranch house plan delivers shaded comfort with a cute front porch. A cathedral ceiling draws the eye up in the open gathering areas. Serve up casual meals at the kitchen island.
Other thoughtful details include: a flex room near the foyer, a smart pocket office, and a drop zone with a bench and hooks.
L-Shaped Ranch House Plan
 L-Shaped Ranch House Plan - Front Exterior
L-Shaped Ranch House Plan - Front Exterior
 L-Shaped Ranch House Plan - Main Floor Plan
L-Shaped Ranch House Plan - Main Floor Plan
Love to be outside? This L-shaped ranch house plan offers several connections to the covered porches for effortless indoor/outdoor living. The living room opens to the dining area and the island kitchen, creating a streamlined, modern layout.
Note the roomy home office. Two bedrooms (including the primary suite) rest near the back of the plan.
Ranch House Plan with Extra Storage
 Ranch House Plan with Extra Storage - Front Exterior
Ranch House Plan with Extra Storage - Front Exterior
 Ranch House Plan with Extra Storage - Main Floor Plan
Ranch House Plan with Extra Storage - Main Floor Plan
This ranch style home has us wanting to move right in. We love the walk-through shower in the lavish primary suite. A game room and a study add versatility.
Storage solutions include the generous pantry, walk-in closets in every bedroom, and a well-organized mudroom. Oh, and the three-car garage.
Small Ranch House Plan
 Small Ranch House Plan - Front Exterior
Small Ranch House Plan - Front Exterior
 Small Ranch House Plan - Main Floor Plan
Small Ranch House Plan - Main Floor Plan
This modest ranch house plan – just 1,401 square feet – packs in all the essentials with a modern layout. For example, the kitchen island opens to the living room. The open dining area accesses the rear patio.
There’s no shortage of amenities in the primary suite, including dual sinks and a walk-in closet. The front of the plan holds two additional bedrooms.
Ranch House Plan with Covered Porch
 Ranch House Plan with Covered Porch - Front Exterior
Ranch House Plan with Covered Porch - Front Exterior
 Ranch House Plan with Covered Porch - Main Floor Plan
Ranch House Plan with Covered Porch - Main Floor Plan
A nice transition between indoor and outdoor spaces adds a modern feel to this ranch home. The well-equipped kitchen features plenty of room for meal prep and opens to the dining area and the great room. You’ll love the eye-catching vaulted ceiling.
Work from home in the efficient office nook at the center of the plan. Farmhouse-inspired touches include board-and-batten siding and a metal roof.
Accessible Ranch House Plan

 Accessible Ranch House Plan - Main Floor Plan
Accessible Ranch House Plan - Main Floor Plan
Looking for a home with accessibility features? Here you go. The island kitchen gives you a lowered eating bar for wheelchair seating, while an open layout makes it easy to get around. Other thoughtful features include an ADA ironing board in the laundry room, a barrier-free shower, a therapy room, and a garage designed for van access (check out these accessible home tips from HGTV).
Sliding glass doors extend the living space and connect the family room to the cool outdoor room (which also features a ramp). The ultra-modern primary suite provides comfort with a foyer, a spacious shower, and a sizable closet.
















