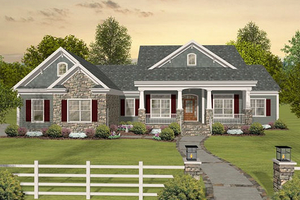- Jump to:
- All (4)
- Floor plans (1)
Key Specs
2000
sq ft
4
Beds
2.5
Baths
1
Floors
3
Garages
Phone: 1-800-528-8070
See our Terms & Conditions and Privacy Policy.
with Code CTB2025 (limit 1)
Residential Construction Guide
Learn Building Basics
This downloadable, 26-page guide is full of diagrams and details about plumbing, electrical, and more.
PLAN 56-689
This plan can be customized
Tell us about your desired changes so we can prepare an estimate for the design service. Click the button to submit your request for pricing, or call 1-800-528-8070 for assistance.
Plan Description
Floor Plans
Full Specs & Features
Dimension
Depth : 62' 8"
Height : 23' 6"
Width : 63'
Area
Bonus: 503 sq/ft height 8'
First Floor: 2000 sq/ft height 9'
Roof
Primary Pitch : 8:12
Roof Framing : Conventional
Secondary Pitch : 10:12
Exterior Wall Framing
Exterior Wall Finish : Siding/Stone
Framing : Wood - 2x4
Bedroom Features
Fireplace
Split Bedrooms
Walk In Closet
Kitchen Features
Breakfast Nook
Kitchenette Wet Bar
Walk In Pantry Cabinet Pantry
Additional Room Features
Family Room Keeping Room
Main Floor Laundry
Master Sitting Area
Outdoor Spaces
Covered Front Porch
Deck
Rooms
Bedroom 2:
143 sq/ft width 13' x depth 11'
Bedroom 3:
143 sq/ft width 13' x depth 11'
Breakfast Area:
88 sq/ft width 11' x depth 8'
Deck:
110 sq/ft width 10' 11" x depth 10' 1"
Dinette:
136 sq/ft width 11' x depth 12' 5"
Garage:
728 sq/ft width 21' 4" x depth 34' 2"
Kitchen:
145 sq/ft width 11' x depth 13' 3"
Laundry Room:
51 sq/ft width 8' x depth 6' 5"
Master Bathroom:
127 sq/ft width 9' 4" x depth 13' 8"
Master Suite:
330 sq/ft width 21' 4" x depth 15' 6"
Porch - Front:
85 sq/ft width 15' 4" x depth 5' 7"
What's Included In This Plan Set
- Artist Rendering
- Exterior Elevations: All four sides
- Floor Plans(s)
- Foundation Plan
- Cross Sections
- Cabinet Elevations
- Roof Plan
- 3D Overview: most but not all plans by this designer are offered with a 3D overview. If this is important to you please contact one of our project advisors for verification.
- Electrical Drawings: Most plans Detail Sheets: Includes general specifications, not specific to individual plans.
Plan Set
$1185.75
$1228.25
$1270.75
$1402.50
$1610.75
Foundation
$0.00
$297.50
$297.50
Framing
$0.00
$297.50
Additional Options
$250.75
$59.50
$637.50
$85.00
$33.15
$85.00
$250.75
$1275.00
* Alternate Foundations may take time to prepare.
** Options with a fee may take time to prepare. Please call to confirm.
















