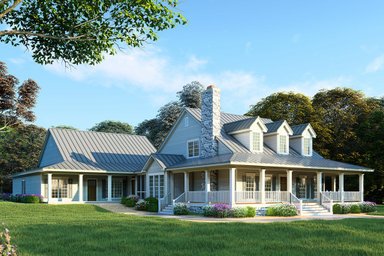Look Out! 4 House Plans with Lookout Towers
by Jenny Clark
Looking for a unique house plan? Consider selecting a design that boasts a lookout tower! House plans with lookout towers are typically three stories, with "the tower" being the top story. These luxury designs can work especially well for view lots, bird watchers, or sunset enthusiasts. Check out the plans below and decide which one is right for you.
Explore even more unique house plans here.
1. Luxurious and Contemporary
 Contemporary House Plan with Lookout Tower - Front Exterior
Contemporary House Plan with Lookout Tower - Front Exterior
 Contemporary House Plan with Lookout Tower - Main Floor Plan
Contemporary House Plan with Lookout Tower - Main Floor Plan
 Contemporary House Plan with Lookout Tower - Upper Floor Plan
Contemporary House Plan with Lookout Tower - Upper Floor Plan
 Contemporary House Plan with Lookout Tower - Tower Floor Plan
Contemporary House Plan with Lookout Tower - Tower Floor Plan
Seeking a super-cool kitchen in addition to a lookout tower? This luxurious contemporary house plan might be perfect for you! Check out the ginormous curved kitchen island on the main level. The kitchen also sports two pantries and access to the rear porch and sun room. Other perks of the main level include a home office, a guest suite, and a sleeping porch that's connected to Bedroom #2.
Travel up to the second level and discover the private and deluxe primary suite. How cool would it be to have this space as your bedroom oasis? Note the huge walk-in closet and the spacious bath fit with dual vanities and a separate tub and shower. Did we mention there's a deck? There's also a deck!
Proceed up one more level and you'll reach the uber-cool lookout tower that offers a vaulted ceiling, and, as you might expect, lots of windows!
2. Awesome Outdoor Living
 Rustic Vacation House Plan with Lookout Tower - Front Exterior
Rustic Vacation House Plan with Lookout Tower - Front Exterior
 Rustic Vacation House Plan with Lookout Tower - Main Floor Plan
Rustic Vacation House Plan with Lookout Tower - Main Floor Plan
 Rustic Vacation House Plan with Lookout Tower - Upper Floor Plan
Rustic Vacation House Plan with Lookout Tower - Upper Floor Plan
 Rustic Vacation House Plan with Lookout Tower - Tower Floor Plan
Rustic Vacation House Plan with Lookout Tower - Tower Floor Plan
Doesn't this house plan just scream rustic retreat? Just look at its huge wrap-around deck and multitude of windows. It would look great next to a lake, deep in the mountains, or perhaps even at the top of a rocky cliff overlooking the ocean. Inside, note the fireplace-warmed great room and the main-level primary suite. On the second level you'll discover a loft with an attached balcony, and just above that is the lookout tower!
3. Barndominium Curb Appeal
 Barndominium Plan with Tower - Front Exterior
Barndominium Plan with Tower - Front Exterior
 Barndominium Plan with Tower - Main Floor Plan
Barndominium Plan with Tower - Main Floor Plan
 Barndominium Plan with Tower - Upper Floor Plan
Barndominium Plan with Tower - Upper Floor Plan
This barndominium plan is a regular house plan that exudes barn-like curb appeal, an architectural style that's red-hot right now! Unlike the previous two designs, this plan is only two stories, and its tower encompasses the spiral staircase that separates the two floors.
On the main level you'll notice the open-concept layout, the kitchen island, and the primary suite, which offers a walk-in closet, dual vanities, and a separate tub and shower.
Upstairs, check out the two extra bedrooms, as well as the optional bonus room.
4. Modern House Plan for a Narrow Lot
 Contemporary-Modern House Plan with Scenic Mezzanine - Front Exterior
Contemporary-Modern House Plan with Scenic Mezzanine - Front Exterior
 Contemporary-Modern House Plan with Scenic Mezzanine - Main Floor Plan
Contemporary-Modern House Plan with Scenic Mezzanine - Main Floor Plan
 Contemporary-Modern House Plan with Scenic Mezzanine - Upper Floor Plan
Contemporary-Modern House Plan with Scenic Mezzanine - Upper Floor Plan
 Contemporary-Modern House Plan with Scenic Mezzanine - Third Level Floor Plan
Contemporary-Modern House Plan with Scenic Mezzanine - Third Level Floor Plan
 Contemporary-Modern House Plan with Scenic Mezzanine - Scenic Mezzanine Floor Plan
Contemporary-Modern House Plan with Scenic Mezzanine - Scenic Mezzanine Floor Plan
Working with a narrow lot? This contemporary-modern house plan is only 30' wide. The main level features a two-car garage, as well as a bed and bath. The second level presents an airy laundry room, a kitchen island, an open floor plan, and a balcony off the living room. The third level boasts two additional bedrooms, including the primary suite. And finally, above this, you reach the scenic mezzanine level. While not technically a "lookout tower," this level will give you plenty of things to look at, especially if you build on a view lot!













