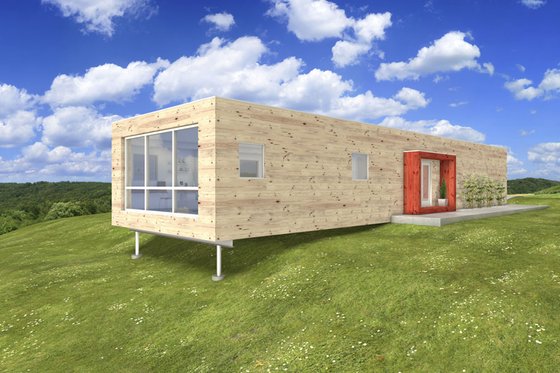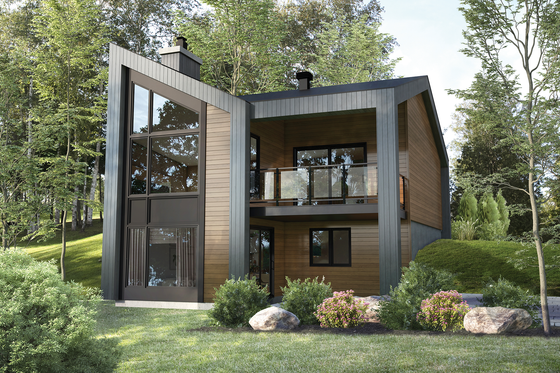By Devin Uriarte
These ultra-modern house plans feature some stunning and unique features. The curb appeal for each is eye-catching and bold, like the interior floor plan. We’ve compiled a list of our ten favorite modern and contemporary house plans with unique architecture and layouts.
Browse more modern house plans.
Hillside Modern House Plan
 Hillside Modern House Plan - Front Exterior
Hillside Modern House Plan - Front Exterior
 Hillside Modern House Plan - Main Floor
Hillside Modern House Plan - Main Floor
This simple hillside house plan has jaw-dropping modern curb appeal. The box-like façade is unique enough to make any neighbor's head turn. Enjoy the views from the big window in the open living room. While preparing meals in the kitchen, owners can continue entertaining from the impressive island. Down the hall there’s the first bedroom, a hall bathroom, and a walk-in laundry room. Closets line the hallway for additional storage. The primary suite sits at the end of the hallway and has a private bathroom.
Modern House Plan with Terrace



Enjoy the sunshine and warm weather in this unique modern house plan. Large windows line this plan, making the view the main focus and filling the space with natural light. Through the foyer, there’s a convenient mudroom closet and a walk-in laundry room to keep the space clean. The kitchen features a unique curved island that can seat up to seven guests. There are two guest bedrooms located behind the kitchen with a bathroom between them. In the primary suite, there’s a walk-in closet and a full bathroom.
Downstairs, the sunroom opens to the spacious terrace through sliding glass doors. The terrace is large enough for an outdoor lounge and dining area as well as a garden.
Contemporary Plan with Curb Appeal
 Contemporary Plan with Curb Appeal- Front Exterior
Contemporary Plan with Curb Appeal- Front Exterior
 Contemporary Plan with Curb Appeal - Main Floor
Contemporary Plan with Curb Appeal - Main Floor
 Contemporary Plan with Curb Appeal - Upper Floor
Contemporary Plan with Curb Appeal - Upper Floor
The modern curb appeal of this contemporary house plan has a unique style. The cube-like appearance showcases a lot of windows, especially in back. There’s a cozy study upon entering the home and a long hallway leading to the open living area. The family room flows into the two-story dining room and back around to the bright breakfast nook. Owners can prepare meals in the kitchen with lots of counter space and a prep island. For additional storage there’s a walk-in pantry and to make serving guests in the dining room easier, there’s a butlers pantry connected to the kitchen.
Take the lift or stairs up to the second floor where there are three guest bedrooms, a spacious game room, and the primary suite. The primary suite features a full bathroom and a huge walk-in closet.
Single-Story Plan with Fireplace
 Single-Story Plan with Fireplace - Front Exterior
Single-Story Plan with Fireplace - Front Exterior
 Single-Story Plan with Fireplace - Main Floor
Single-Story Plan with Fireplace - Main Floor
The stunning fireplace of this single-story contemporary home plan is eye-catching and incredibly unique (click through to see the renderings). This plan would be a great option for a corner lot, especially if there is an attractive view from the property. Large windows in the great room add to the cozy ambiance of the space. Another special feature in this contemporary home is the bright office.
Down the hall past the walk-in pantry is the primary suite with a walk-in closet, a private bathroom, and a separate outdoor living space. On the other side of the home, there are two guest bedrooms, a bathroom, and a walk-in laundry room.
Angled Modern House Plan
 Angled Modern House Plan - Front Exterior
Angled Modern House Plan - Front Exterior
 Angled Modern House Plan - Main Floor
Angled Modern House Plan - Main Floor
 Angled Modern House Plan - Upper Floor
Angled Modern House Plan - Upper Floor
Soak in the sun with this uniquely modern house plan. The angled roof, large windows, and multiple skylights allow lots of sunlight to beam into the space. Through the foyer is the open living room that flows out to the spacious patio. Owners can prepare meals in the kitchen and host guests at the built-in bar top at the island. The primary suite sits on the main level and across is a full bathroom. Upstairs are two guest bedrooms along with a cozy reading nook. Check out the mezzanine.
Modern Style Cottage
 Modern Style Cottage - Rear Exterior
Modern Style Cottage - Rear Exterior
 Modern Style Cottage - Main Floor
Modern Style Cottage - Main Floor
 Modern Style Cottage - Lower Level
Modern Style Cottage - Lower Level
Enjoy the views and sunshine from the vaulted ceiling and floor-to-ceiling windows of this modern cottage. Unwind in front of the fireplace in the living room and host guests while preparing meals at the kitchen island. The angled roof and windows add to the modern style of this cottage house plan. Sliding glass doors in the living room lead to the outdoor covered deck where owners can relax. On the main level is the primary suite, where you can enjoy the view. Downstairs is the finished basement with two guest bedrooms and a spacious game room.
Contemporary Narrow House Plan
 Contemporary Narrow House Plan - Front Exterior
Contemporary Narrow House Plan - Front Exterior
 Contemporary Narrow House Plan - Main Floor
Contemporary Narrow House Plan - Main Floor
This contemporary home has a unique narrow shape that stretches deep. You can enter the home through the two-car garage or covered front porch. The U-shaped kitchen has lots of counter space and owners can entertain guests in the living room while preparing meals. Behind the kitchen is a walk-in pantry and laundry room for additional storage. Down the deep hallway are all the bedrooms. Both guest bedrooms feature walk-in closets. The primary suite sits at the back of the home and has a private bathroom and an impressive walk-in closet.
Modern Plan with French Country Flair
 Modern Plan with French Country Flair - Front Exterior
Modern Plan with French Country Flair - Front Exterior
 Modern Plan with French Country Flair - Main Floor
Modern Plan with French Country Flair - Main Floor
 Modern Plan with French Country Flair - Upper Floor
Modern Plan with French Country Flair - Upper Floor
This modern house plan boasts French country flair with its unique architecture. Inside, there is a formal foyer with a private office space to the right. The living space has an open concept that flows into the impressive kitchen. Prepare meals at the island and have easy access to the walk-in pantry for additional storage. There’s a gas fireplace in the living room and a wood burning fireplace outside on the porch for a cozy vibe. Create indoor-outdoor flow by opening the three sets of French doors in the family room out to the porch and outdoor kitchen with an island.
There’s a guest bedroom on the first floor that features a private bathroom and walk-in closet. Also on the main level is the luxurious primary suite with a stunning spa-like bathroom. Upstairs there’s a balcony that looks down below to the living room and a bathroom at the end of the hall. There are two guest bedrooms with one having a walk-in closet and the other having a private bathroom. Guests can enjoy the cozy media room.
Country Plan with In-Law Suite
 Country Plan with In-Law Suite - Front Exterior
Country Plan with In-Law Suite - Front Exterior
 Country Plan with In-Law Suite - Main Floor
Country Plan with In-Law Suite - Main Floor
This barndominium style home is a great option for owners looking for a plan with an in-law suite. A four-car garage sits in the middle of this house plan, which is rather unique. The in-law suite features an open living room that flows into the kitchen. There’s a bedroom at the end of the hall with a private bathroom. The main home on the other side of this country home also has an open concept living room that flows into the kitchen. In the primary suite, owners can enjoy the private bathroom with a dual-sink vanity and walk-in closet.
Three-Story House Plan
 Three-Story House Plan - Front Exterior
Three-Story House Plan - Front Exterior
 Three-Story House Plan - Main Level
Three-Story House Plan - Main Level
 Three-Story House Plan - Second Level
Three-Story House Plan - Second Level
 Three-Story House Plan - Third Level
Three-Story House Plan - Third Level
If you’re searching for a unique house plan for a narrow lot, look to this modern three-story home. This home stands three stories high and features two private balconies. Entertain guests on the main level in the open living space and in the spacious kitchen. There’s an impressive island with a built-in bar top that can seat guests while you prepare meals. In the hallway there is a walk-in laundry and mudroom that leads to the back stoop. Heading upstairs to the second level there’s a luxe gallery to the primary suite. The primary suite has a private balcony, a walk-in closet, and a wet room. On the second level there’s the first guest bedroom that sits next to the bathroom and has its own walk-in closet.
Heading up to the third floor there’s a bonus room with a wet bar. Sliding glass doors in the bonus room open to the scenic mezzanine where guests can enjoy the views and relax. The second guest bedroom is also on the third floor and has access to a private balcony.








