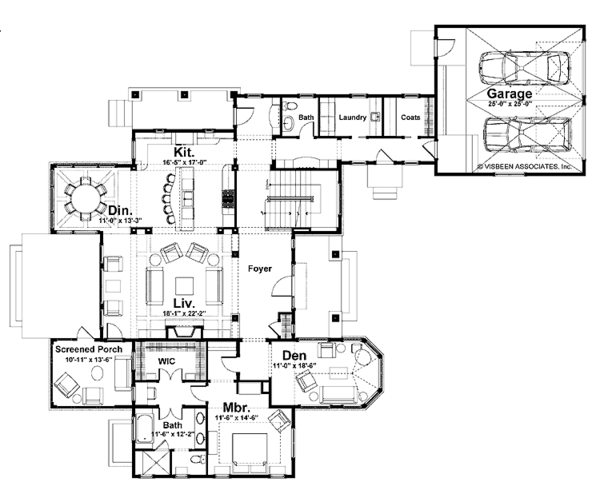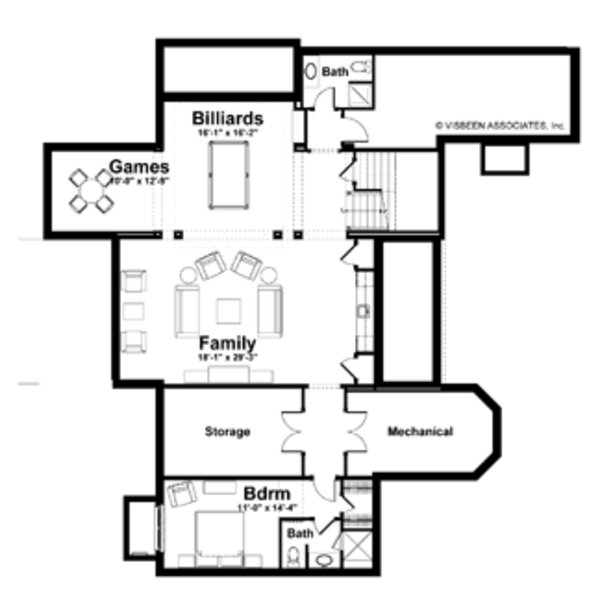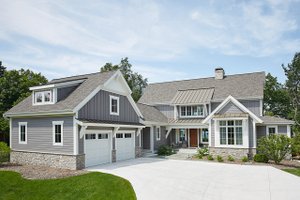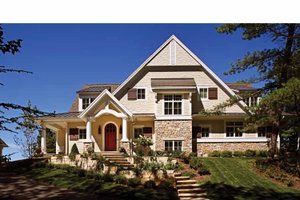- Jump to:
- All (21)
- Floor plans (3)
Key Specs
4119
sq ft
3
Beds
3.5
Baths
2
Floors
2
Garages
Phone: 1-800-528-8070
See our Terms & Conditions and Privacy Policy.
Use Code CTB2026
Residential Construction Guide
Learn Building Basics
This downloadable, 26-page guide is full of diagrams and details about plumbing, electrical, and more.
PLAN 928-171
This plan can be customized
Tell us about your desired changes so we can prepare an estimate for the design service. Click the button to submit your request for pricing, or call 1-800-528-8070 for assistance.
Plan Description
Floor Plans
Full Specs & Features
Dimension
Depth : 92'
Height : 35' 7"
Width : 66'
Area
Basement Unfinished: 1598 sq/ft height 9'
First Floor: 2574 sq/ft height 10'
Second Floor: 1545 sq/ft height 9'
Roof
Primary Pitch : 12:12
Roof Framing : Truss
Roof Type : Asphalt
Exterior Wall Framing
Exterior Wall Finish : Stone
Framing : Wood - 2x6
Bedroom Features
Fireplace
Formal Dining Room
Formal Living Room / Parlor
Guest Suite
Main Floor Master Bedroom
Split Bedrooms
Walk In Closet
Kitchen Features
Breakfast Nook
Kitchen Island
Kitchenette Wet Bar
Additional Room Features
Family Room Keeping Room
Great Room Living Room
Hobby Rec Room Game Room
Main Floor Laundry
Mud Room
Open Floor Plan
Sunroom
Vaulted / Cathedral Ceilings
Outdoor Spaces
Courtyard
Covered Rear Porch
Deck
Screened Porch
Rooms
Bedroom 2:
159 sq/ft width 11' x depth 14' 6"
Bedroom 3:
124 sq/ft width 10' 11" x depth 11' 5"
Bedroom 4:
157 sq/ft width 11' x depth 14' 4"
Den:
203 sq/ft width 11' x depth 18' 6"
Dining Room:
145 sq/ft width 11' x depth 13' 3"
Game Room:
127 sq/ft width 10' x depth 12' 9"
Garage:
625 sq/ft width 25' x depth 25'
Kitchen:
279 sq/ft width 16' 5" x depth 17'
Living Room:
400 sq/ft width 18' 1" x depth 22' 2"
Master Bedroom:
166 sq/ft width 11' 6" x depth 14' 6"
Office:
322 sq/ft width 18' 5" x depth 17' 6"
Porch - Screened:
147 sq/ft width 10' 11" x depth 13' 6"
What's Included In This Plan Set
Please note: If you are building this plan in the state of Michigan, please give us a call to confirm availability. The designer has some geographic restrictions in Michigan.
All plans are drawn at ¼” scale or larger and include :Plans are typically drawn to ¼” scale and include:
- Foundation Plan(s): Drawn to 1/4" scale, this page shows all necessary notations and dimensions including support columns, walls and excavated and unexcavated areas.
- Floor Plan(s): Detailed plans, drawn to 1/4" scale for each level showing room dimensions, wall partitions, windows, etc.
- Exterior Elevations: A blueprint picture of all four sides showing exterior materials and measurements.
- Overhead Roof Plan(s): A view of the home from above showing roof pitch, peaks, valleys, and other details.
- Cross Section(s): A vertical cutaway view of the house from roof to foundation showing details of framing, construction, flooring and roofing. Important: If you are ordering a CAD set, or Right-Reading Reverse on this plan, please allow two weeks for delivery based on the current design schedule.
- Construction Notes and Detail(s): Shows basic parts and assemblies recommended for the home so the builder can see how things come together.
Plan Set
$1495.00
$3495.00
Foundation
$0.00
Framing
$0.00
Additional Options
$195.00
$165.00
$395.00
$39.00
$165.00
* Alternate Foundations may take time to prepare.
** Options with a fee may take time to prepare. Please call to confirm.

























































