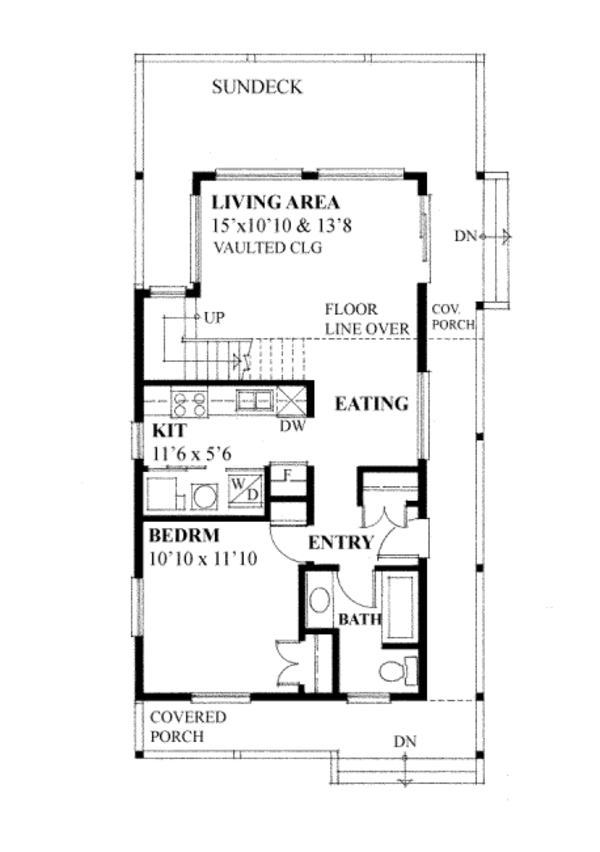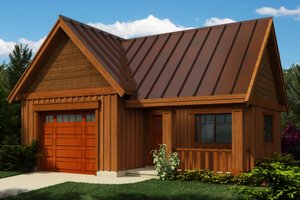- Jump to:
- All (5)
- Floor plans (2)
Phone: 1-800-528-8070
See our Terms & Conditions and Privacy Policy.
Use Code CTB2026
Residential Construction Guide
Learn Building Basics
This downloadable, 26-page guide is full of diagrams and details about plumbing, electrical, and more.
PLAN 118-163
This plan can be customized
Tell us about your desired changes so we can prepare an estimate for the design service. Click the button to submit your request for pricing, or call 1-800-528-8070 for assistance.
Plan Description
Floor Plans
Full Specs & Features
Dimension
Depth : 36'
Height : 23'
Width : 24'
Area
First Floor: 688 sq/ft
Second Floor: 374 sq/ft
Roof
Primary Pitch : 12:12
Roof Framing : Conventional
Roof Type : Asphalt
Exterior Wall Framing
Exterior Wall Finish : Siding
Framing : Wood - 2x6
Kitchen Features
Breakfast Nook
Additional Room Features
Loft
Main Floor Laundry
Vaulted / Cathedral Ceilings
Outdoor Spaces
Balcony
Covered Front Porch
Covered Rear Porch
Deck
Wrap Around Porch
Rooms
Bedroom:
width 10' 10" x depth 11' 10"
Covered Rear Porch:
96 sq/ft width 24' x depth 4'
Covered Side Porch:
144 sq/ft width 4' x depth 36'
Kitchen:
width 11' 6" x depth 5' 6"
Living Area:
width 15' 10" x depth 13' 8"
Loft:
374 sq/ft width 15' x depth 21'
Sundeck:
192 sq/ft width 24' x depth 8'
What's Included In This Plan Set
- Cover Sheet: Cover sheet with rendering and art floor plans
- Foundation Plan(s): This page shows all necessary notations and dimensions including footings, support columns, walls, and excavated/unexcavated areas.
- Floor Plan(s): Detailed plans for each level showing room dimensions, wall partitions, windows and doors, fixture locations, and ceiling treatments.
- Exterior Elevations: Views of the home from all four sides showing exterior materials, roof slope, ridge heights, siding and trim notes.
- Overhead Roof Plan(s): A view of the home from above showing roof pitch, peaks, valleys, and other details.
- Cross Section(s): A slice of the home from roof to foundation, showing relationships between floors, roof, and foundation.
- Electrical Plan(s): Electrical fixtures / switches / smoke alarms by location only on floor plans.
- Detail Sheet(s): Details as required.
- Construction Notes / Detail(s): Shows basic parts and assemblies recommended for the home so the builder can see how things come together.
- Structural Information: Structural floor / roof information indicated either on the floor plans or separate framing plans for complicated designs. Important: design loads and weather conditions vary by region. As a result the size, spacing, and layout of all structural elements in this home design may need approval by a structural engineer or code official based on your specific site location.
- Site Plan(s): Site plan at 1/8″=1′-0″ or 1/4″= 1′-0″
Plan Set
$745.00
Foundation
$0.00
Framing
$0.00
Additional Options
$165.00
$39.00
$165.00
$95.00
* Alternate Foundations may take time to prepare.
** Options with a fee may take time to prepare. Please call to confirm.























