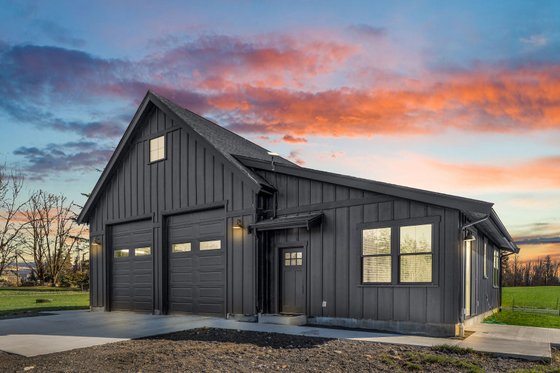By Devin Uriarte
Looking to add more storage, parking, and space for guests on your property? Or perhaps you want to build a garage plan with an apartment as a temporary dwelling while you construct your primary home. Another possibility is to make one of these your perfect tiny home. Whatever your situation, these one-level garage plans with apartments give you flexibility and space.
Check out the full collection of garage plans with apartments
Modern Four Car Garage
 Modern Four Car Garage - Front Exterior
Modern Four Car Garage - Front Exterior
 Modern Four Car Garage - Main Floor
Modern Four Car Garage - Main Floor
From the exterior, you'd never guess that there is a full apartment inside. The four large garage doors add eye-catching curb appeal that's especially fun if you’re looking to add this garage plan to an existing property. The two garage doors on the left are in fact entrances to the four-car tandem garage. The two garage doors on the right provide excellent natural light to the living area. A spacious kitchen with an island looks out to the open living room, making it an ideal spot for owners to prepare meals. On those warmer days, owners can open the garage doors to create a seamless indoor-outdoor flow when entertaining.
There’s a guest bedroom and a primary suite in the space as well. The primary suite is quite impressive, as it has a large private bathroom, a walk-in closet, and a charming back stoop.
Farmhouse Style Garage Plan
 Farmhouse Style Garage Plan - Front Exterior
Farmhouse Style Garage Plan - Front Exterior
 Farmhouse Style Garage Plan - Main Floor
Farmhouse Style Garage Plan - Main Floor
This charming garage plan offers striking farmhouse curb appeal. The two large garage doors and vaulted ceilings allow for larger equipment or vehicles to fit in the three-car garage. This plan also offers a handy apartment layout. The open concept living area allows for easy flow when entertaining. In the kitchen, owners can prepare meals on the island while chatting with guests. The warm summer months will be filled with lots of outdoor activities on the attached patio.
Garage Plan with Studio Apartment
 Garage Plan with Studio Apartment - Front Exterior
Garage Plan with Studio Apartment - Front Exterior
 Garage Plan with Studio Apartment - Main Floor
Garage Plan with Studio Apartment - Main Floor
This traditional garage plan would be a great addition to any property. The garage can fit up to two cars and features attic access. On the apartment side of the plan, there’s a charming porch that welcomes guests into the space. The studio features an open concept layout and a convenient wet bar. In addition, there’s a walk-in closet for storage and a bathroom with a shower.
Traditional Garage Plan with Office
 Traditional Garage Plan with Office - Front Exterior
Traditional Garage Plan with Office - Front Exterior
 Traditional Garage Plan with Office - Main Floor
Traditional Garage Plan with Office - Main Floor
Look to this simple plan if you’re looking to build a detached garage. The traditional design offers classic curb appeal that would be a great additional build. The two-car garage sits on the left side of the plan and features a ten-foot ceiling. To the right is the open concept studio that could be utilized as an office or recreation space.
Farmhouse Style Garage with Apartment
 Farmhouse Style Garage with Apartment - Front Exterior
Farmhouse Style Garage with Apartment - Front Exterior
 Farmhouse Style Garage with Apartment - Main Floor
Farmhouse Style Garage with Apartment - Main Floor
Enjoy the charming farmhouse curb appeal of this garage plan. The exterior features two large, stylish doors that open to the spacious two-car garage. A workshop can fit in the garage because of its depth. On the apartment side of the plan, there is an open concept living space. A full bathroom sits opposite the kitchen and just steps away from the bedroom. For additional storage, there’s a walk-in closet in the bedroom.
Craftsman Plan with Studio
 Craftsman Plan with Studio - Front Exterior
Craftsman Plan with Studio - Front Exterior
 Craftsman Plan with Studio - Main Floor
Craftsman Plan with Studio - Main Floor
Don’t be fooled by the classic exterior: this garage can hold an RV! The plan boasts Craftsman curb appeal, and the two porches add to the overall charm. The two-car garage is entered at the back of the plan and includes a workshop. On the apartment side of the plan, there’s an open living space with a kitchenette and pantry for additional storage. Down the hall is the office.
Vaulted Garage with Studio
 Vaulted Garage with Studio - Front Exterior
Vaulted Garage with Studio - Front Exterior
 Vaulted Garage with Studio - Main Floor
Vaulted Garage with Studio - Main Floor
If you’re looking for a garage with a vaulted ceiling and workshop space, look at this traditional plan. A simple side entry welcomes you into the open studio space. There are two closets for additional storage and a full bathroom with dual sinks.
Craftsman Garage with Apartment
 Craftsman Garage with Apartment - Front Exterior
Craftsman Garage with Apartment - Front Exterior
 Craftsman Garage with Apartment - Main Floor
Craftsman Garage with Apartment - Main Floor
This charming garage plan offers country-style curb appeal in front and a very large covered patio in back. From the two-car garage, a long hallway leads out back to the patio. For additional storage, there is a spacious area in the garage. On the apartment side of this plan, there’s another covered porch, which adds to the curb appeal. Inside, you'll find an open recreation room with a convenient wet bar. The hobby room opens to the impressive bathroom.








