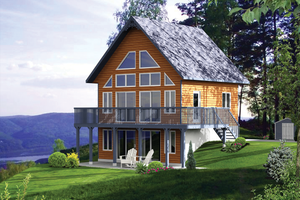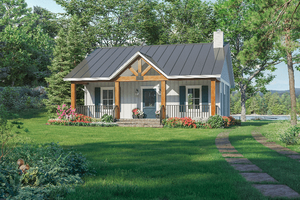How Big is 850 Square Feet?
By Courtney Pittman
How big is 850 square feet? Whether you’re looking to build an ADU (accessory dwelling unit) or a primary residence (like a starter home), 850 square feet can feel small or spot-on – depending on your needs. Making the most of their minimal footprint, our 850-square-foot designs are anything but cramped thanks to their open-concept layouts. These house plans (all around 850 square feet) display clean lines and clever amenities, while staying budget-friendly with modest square footage. Here are eight of our favorites.
Like what you see? Explore our collection of small house plans here.
Modern and Bright
 Modern and Bright - Front Exterior
Modern and Bright - Front Exterior
 Modern and Bright - Main Level
Modern and Bright - Main Level
If modern curb appeal is your thing, then we’ve got you covered with this petite design. Note the big windows and the shed roof. Inside, the living room flows effortlessly into the U-shaped kitchen. A pantry is ready to keep groceries organized.
The generous laundry room is a welcome amenity. Two bedrooms and a hall bath are tucked away to the left side of the plan.
See more 2 bedroom plans here
Lots of Outdoor Living
 Lots of Outdoor Living - Front Exterior
Lots of Outdoor Living - Front Exterior
 Lots of Outdoor Living - Main Level
Lots of Outdoor Living - Main Level
Here’s a thoughtful plan just under 850 square feet. In the open great room, a wall of accordion glass doors connects the interior to a covered patio. A vaulted ceiling and skylights draw the eye up and create an airy vibe.
The bedroom shines with two closets. Other outdoor living options include a second covered patio and a courtyard. Don’t miss the outdoor shower and the large storage room.
Garage Apartment Plan with Shop
 Garage Apartment Plan with Shop - Front Exterior
Garage Apartment Plan with Shop - Front Exterior
 Garage Apartment Plan with Shop - Main Level
Garage Apartment Plan with Shop - Main Level
 Garage Apartment Plan with Shop - Garage Level
Garage Apartment Plan with Shop - Garage Level
In the market for a garage apartment plan? Here’s a nice one. We love the seamless flow between the L-shaped kitchen, the living room, and the morning room. French doors open to a spacious balcony/deck.
A bedroom and a full bath enjoy privacy at the back of the plan. You’ll find ample room for storage in the two-car garage, along with a full bath and an entry with a bench and hooks. Oh, and a workshop area to boot.
Two-Bedroom Barndominium Plan
 Two-Bedroom Barndominium Plan - Front Exterior
Two-Bedroom Barndominium Plan - Front Exterior
 Two-Bedroom Barndominium Plan - Main Level
Two-Bedroom Barndominium Plan - Main Level
Who doesn’t love a good wraparound porch? We certainly do. Embracing the ever-so-popular barndominium look, this plan features a streamlined layout with minimal walls.
The kitchen, the dining area, and the living room share one open space. A hall bath sits between two bedrooms at the back of the design. Check out the large two-car garage and the shop area.
Loving any of the plans you're seeing? Register now to easily save and return to your favorites!
Contemporary ADU Plan
 Contemporary ADU Plan - Front Exterior
Contemporary ADU Plan - Front Exterior
 Contemporary ADU Plan - Main Level
Contemporary ADU Plan - Main Level
 Contemporary ADU Plan - Upper Level
Contemporary ADU Plan - Upper Level
We love a contemporary ADU plan, especially this one. The easygoing layout delivers functionality with an open layout. In the kitchen, an island serves the living room. A breakfast nook waits close by.
Nice weather? French doors open to a balcony/deck. The bedroom impresses with two closets. Here’s a cool detail: the bathroom features a sizable wet room. The lift-friendly garage has room for storage.
Contemporary Plan for Narrow Lot
 Contemporary Plan for Narrow Lot - Front Exterior
Contemporary Plan for Narrow Lot - Front Exterior
 Contemporary Plan for Narrow Lot - Main Level
Contemporary Plan for Narrow Lot - Main Level
 Contemporary Plan for Narrow Lot - Upper Level
Contemporary Plan for Narrow Lot - Upper Level
Just over 850 square feet, this contemporary house plan would work well on a tight lot. On the first floor, an eating bar in the kitchen overlooks the great room. Unwind on the nearby patio.
You’ll find plenty of storage space in the one-car garage. The second level shines with two bedrooms (one with two closets), a full hall bath, and a laundry room.
Mid-Century Style Plan
 Mid-Century Style Plan - Front Exterior
Mid-Century Style Plan - Front Exterior
 Mid-Century Style Plan - Main Level
Mid-Century Style Plan - Main Level
We are head-over-heels for this stylish mid-century design. A shed roof, mixed siding, and lots of windows deliver bold curb appeal. Inside, the great room opens to the dining area and the kitchen, where an island is ready for relaxed meals.
Two walls of sliding glass doors extend the living space and bring the outdoors in. Two bedrooms and a full bath round out this plan.
Modern Cabin Design
 Modern Cabin Design - Front Exterior
Modern Cabin Design - Front Exterior
 Modern Cabin Design - Main Level
Modern Cabin Design - Main Level
Here’s a simple, budget-friendly design. Clocking in at 850 square feet, the uncomplicated layout gives you a kitchen with an island that serves the dining nook. Nearby, a fireplace provides warmth in the living room.
Sliding glass doors offer indoor/outdoor connections. A full bath sits between two bedrooms on the right side of the plan.
















