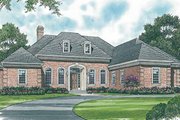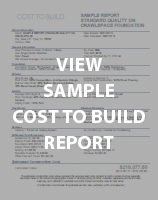Key Specs
4990
sq ft
4
Beds
4.5
Baths
2
Floors
2
Garages
with Code CTB2024 (limit 1)
Residential Construction Guide
Learn Building Basics
This downloadable, 26-page guide is full of diagrams and details about plumbing, electrical, and more.
Phone: 1-800-528-8070
See our Terms & Conditions and Privacy Policy.
PLAN 453-438
This plan can be customized
Tell us about your desired changes so we can prepare an estimate for the design service. Click the button to submit your request for pricing, or call 1-800-528-8070 for assistance.
Plan Description
Floor Plans
Full Specs & Features
Dimension
Depth : 86' 6"
Height : 34'
Width : 78' 2"
Area
Basement Living: 1837 sq/ft
First Floor: 3153 sq/ft
Garage: 815 sq/ft
Roof
Primary Pitch : 10:12
Roof Framing : Conventional
Roof Type : Shingle
Exterior Wall Framing
Exterior Wall Finish : Brick
Framing : Wood - 2x4
Bedroom Features
Fireplace
Guest Suite
Main Floor Master Bedroom
Kitchen Features
Breakfast Nook
Butler's Pantry
Kitchen Island
Kitchenette Wet Bar
Walk In Pantry Cabinet Pantry
Additional Room Features
Den Office Study Computer
Exercise Room
Great Room Living Room
Hobby Rec Room Game Room
Main Floor Laundry
Garage Features
Side Entry Garage
Outdoor Spaces
Courtyard
Deck
Rooms
Bedroom 2:
179 sq/ft width 13' 10" x depth 13'
Bedroom 3:
162 sq/ft width 12' 6" x depth 13'
Bedroom 4:
208 sq/ft width 16' x depth 13'
Breakfast Room:
175 sq/ft width 13' x depth 13' 6"
Dining Room:
182 sq/ft width 13' x depth 14'
Exercise Room:
221 sq/ft width 13' x depth 17'
Game Room:
471 sq/ft width 24' 10" x depth 19'
Garage:
528 sq/ft width 24' x depth 22'
Gathering Room:
453 sq/ft width 24' 6" x depth 18' 6"
Kitchen:
272 sq/ft width 16' 6" x depth 16' 6"
Master Bedroom:
294 sq/ft width 14' x depth 21'
Storage:
179 sq/ft width 13' 10" x depth 13'
Storage Closet:
336 sq/ft width 14' x depth 24'
Study:
195 sq/ft width 13' 6" x depth 14' 6"
What's Included In This Plan Set
- Dimensioned and detailed Foundation plan (type as listed on home plan description)
- Dimensioned and detailed floor plans
- Framing plans (framing may be shown on floor plans in some cases.)
- Complete front, side and rear elevations
- Roof plan
- Typical building sections (as deemed necessary for construction)
- Typical foundation details, wall sections, and cornice details necessary for construction
- Separate electrical plan (may be shown on floor plans in some cases)
Plan Set
$1950.00
$1950.00
Foundation
$0.00
Framing
$0.00
Additional Options
$60.00
$100.00
$39.00
$200.00
$50.00
* Alternate Foundations may take time to prepare.
** Options with a fee may take time to prepare. Please call to confirm.
Browse Similar Plans

Wow! Cost to Build Reports Only $4.99 with Code CTB2024 (Limit 1)
Plan 453-438
- 4 bedroom,
- 4.5 bath,
- 2 garage,
- 4990 sq/ft,
- 2 story

It’s easy and fast. Just provide some basic information about your project and we'll calculate build costs for your desired location. The report is based on the size, shape, materials and style of the stock house plan you have selected. After checkout, you’ll be able to instantly download your report. You’ll also receive an email with your valuation shortly thereafter.
After you receive your estimate, we can work with you to adjust material and quality selections to truly personalize your report. Eplans.com Cost-to-Build reports use up-to-date, regionalized data supplied by Xactware, Inc., a leading provider of estimation software in North America.
Important Note
Actual construction costs* for this house may differ from the values shown in the report due to changes in economic conditions, building contractor availability and specific building contractor attributes. Cost-to-Build Reports may not be returned for credit and/or refund under any circumstances. The estimate does not include costs for such items as excavation, land value or detached structures. This information is to be used for budgetary purposes only and is provided on the condition and understanding that it represents only an estimate and that Houseplans, LLC is not responsible for good faith errors.
* - Choosing the Premium build quality means your report will be prepared using all premium products and workmanship. This will effectively double the price which is typically calculated for the above average quality.
See our Terms & Conditions and Privacy Policy.

Thank you!
If you have any questions, please call us at 1-800-528-8070 or email customerservice@eplans.com.



















