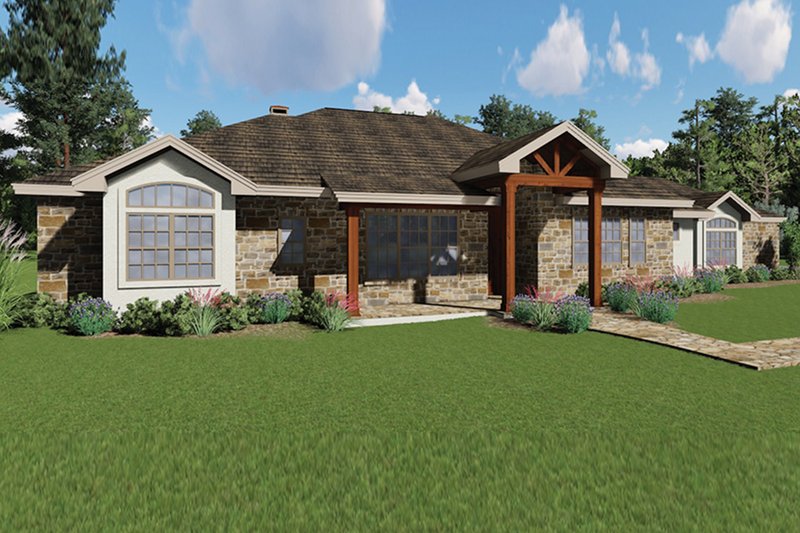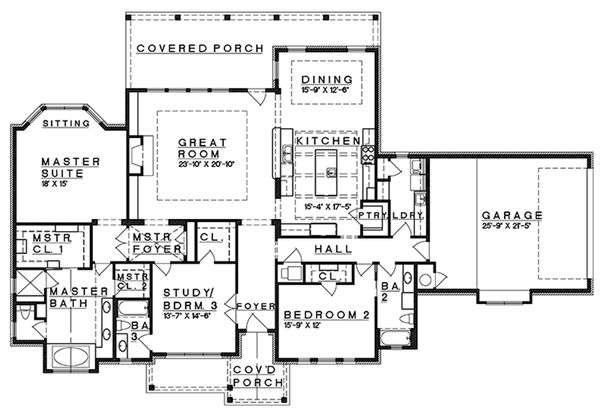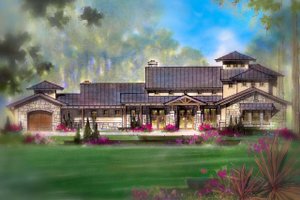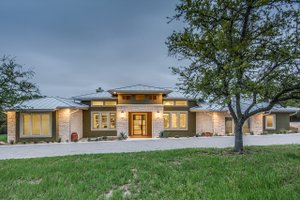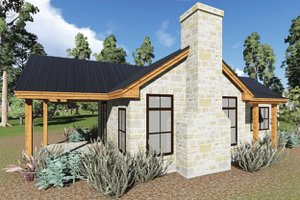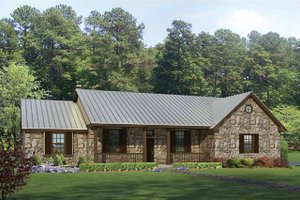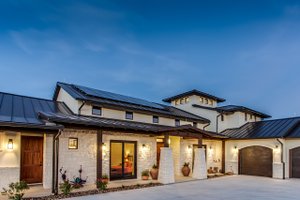Key Specs
2933
sq ft
3
Beds
3
Baths
1
Floors
2
Garages
with Code CTB2024 (limit 1)
Residential Construction Guide
Learn Building Basics
This downloadable, 26-page guide is full of diagrams and details about plumbing, electrical, and more.
Phone: 1-800-528-8070
See our Terms & Conditions and Privacy Policy.
PLAN 935-10
This plan can be customized
Tell us about your desired changes so we can prepare an estimate for the design service. Click the button to submit your request for pricing, or call 1-800-528-8070 for assistance.
Plan Description
Floor Plans
Full Specs & Features
Dimension
Depth : 63' 11"
Height : 23' 9"
Width : 94' 10"
Area
First Floor: 2933 sq/ft height 10'
Garage: 642 sq/ft
Ceiling
Ceiling Details : Tray ceilings in Great Room & Dining Room
Main Ceiling : 10'
Roof
Primary Pitch : 7/12
Roof Framing : Conventional
Roof Type : Composition
Exterior Wall Framing
Exterior Wall Finish : Stone/Stucco
Framing : 2 x 6
Bedroom Features
Main Floor Master Bedroom
Walk In Closet
Kitchen Features
Kitchen Island
Walk In Pantry Cabinet Pantry
Additional Room Features
Great Room Living Room
Main Floor Laundry
Master Sitting Area
Garage Features
Side Entry Garage
Lot Characteristics
Suited For Corner Lot
Outdoor Spaces
Covered Front Porch
Covered Rear Porch
Rooms
Covered Front Porch:
167 sq/ft
Covered Rear Porch:
394 sq/ft
What's Included In This Plan Set
Plan Set
$1275.00
$1445.00
$1572.50
Foundation
$0.00
Additional Options
$212.50
$127.50
$85.00
$33.15
* Alternate Foundations may take time to prepare.
** Options with a fee may take time to prepare. Please call to confirm.
Browse Similar Plans

Wow! Cost to Build Reports Only $4.99 with Code CTB2024 (Limit 1)
Plan 935-10
- 3 bedroom,
- 3 bath,
- 2 garage,
- 2933 sq/ft,
- 1 story
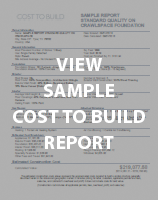
It’s easy and fast. Just provide some basic information about your project and we'll calculate build costs for your desired location. The report is based on the size, shape, materials and style of the stock house plan you have selected. After checkout, you’ll be able to instantly download your report. You’ll also receive an email with your valuation shortly thereafter.
After you receive your estimate, we can work with you to adjust material and quality selections to truly personalize your report. Eplans.com Cost-to-Build reports use up-to-date, regionalized data supplied by Xactware, Inc., a leading provider of estimation software in North America.
Important Note
Actual construction costs* for this house may differ from the values shown in the report due to changes in economic conditions, building contractor availability and specific building contractor attributes. Cost-to-Build Reports may not be returned for credit and/or refund under any circumstances. The estimate does not include costs for such items as excavation, land value or detached structures. This information is to be used for budgetary purposes only and is provided on the condition and understanding that it represents only an estimate and that Houseplans, LLC is not responsible for good faith errors.
* - Choosing the Premium build quality means your report will be prepared using all premium products and workmanship. This will effectively double the price which is typically calculated for the above average quality.
See our Terms & Conditions and Privacy Policy.

Thank you!
If you have any questions, please call us at 1-800-528-8070 or email customerservice@eplans.com.

