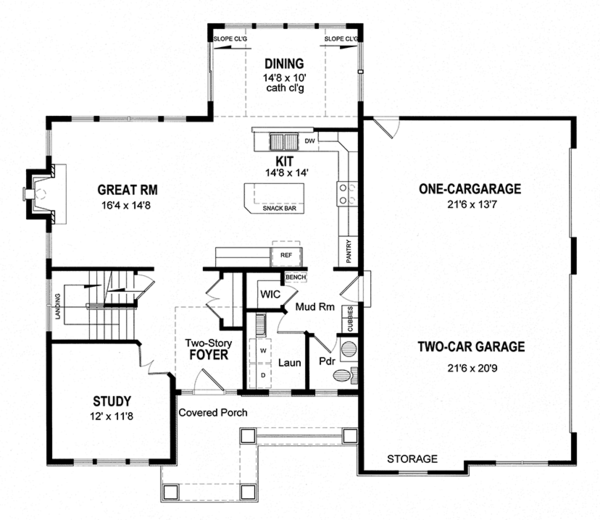- Jump to:
- All (5)
- Floor plans (2)
Key Specs
2405
sq ft
4
Beds
2.5
Baths
2
Floors
3
Garages
Phone: 1-800-528-8070
See our Terms & Conditions and Privacy Policy.
with Code CTB2025 (limit 1)
Residential Construction Guide
Learn Building Basics
This downloadable, 26-page guide is full of diagrams and details about plumbing, electrical, and more.
PLAN 316-289
This plan can be customized
Tell us about your desired changes so we can prepare an estimate for the design service. Click the button to submit your request for pricing, or call 1-800-528-8070 for assistance.
Plan Description
Floor Plans
Full Specs & Features
Dimension
Depth : 48'
Height : 32' 4"
Width : 55' 6"
Area
Basement Unfinished: 1133 sq/ft
Bonus: 225 sq/ft
First Floor: 1133 sq/ft height 9'
Garage: 767 sq/ft
Second Floor: 1272 sq/ft
Roof
Primary Pitch : 9:12
Roof Framing : Combination Truss/Conventional
Roof Type : Asphalt
Secondary Pitch : 12:12
Exterior Wall Framing
Exterior Wall Finish : Shingle/Stone
Framing : Wood - 2x6
Bedroom Features
Fireplace
Upstairs Master Bedrooms
Walk In Closet
Kitchen Features
Kitchen Island
Kitchenette Wet Bar
Additional Room Features
Den Office Study Computer
Great Room Living Room
Main Floor Laundry
Mud Room
Open Floor Plan
Unfinished Future Space
Vaulted / Cathedral Ceilings
Outdoor Spaces
Covered Front Porch
Rooms
Covered Front Porch:
144 sq/ft
What's Included In This Plan Set
Please note: If you are building in the state of New York, please give us a call to confirm availability. Construction in zip codes 10000 to 14999 requires confirmation from the Architect.
All plans are drawn at ¼” scale or larger, except side and rear elevations are at 1/4, 3/16, or 1/8 scale. Plans include:
- Artist rendered front elevation cover sheet
- Exterior elevations of all four sides
- Foundation and floor plans
- Cross sections and construction details
- Roof plan
- Kitchen and bath cabinet elevations (on select plans)
- General notes and construction guide specifications
Plan Set
$680.00
$792.00
$1100.00
$1208.00
$616.00
Foundation
$0.00
Framing
$0.00
Additional Options
$80.00
$31.20
$80.00
$44.00
* Alternate Foundations may take time to prepare.
** Options with a fee may take time to prepare. Please call to confirm.
























