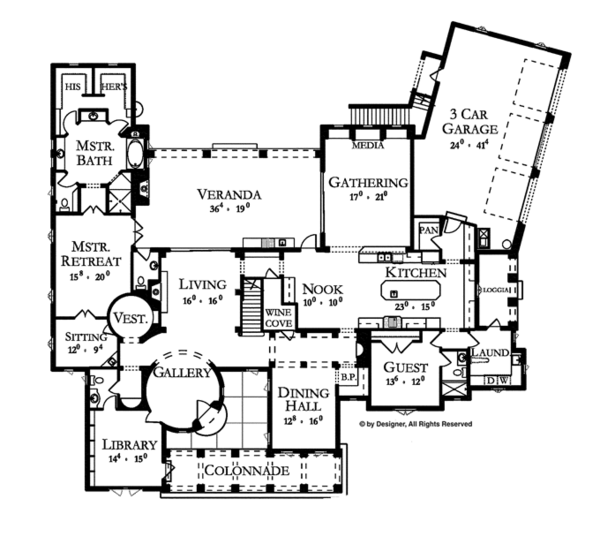- Jump to:
- All (19)
- Floor plans (2)
Key Specs
6493
sq ft
6
Beds
5
Baths
2
Floors
3
Garages
Phone: 1-800-528-8070
See our Terms & Conditions and Privacy Policy.
Use Code CTB2026
Residential Construction Guide
Learn Building Basics
This downloadable, 26-page guide is full of diagrams and details about plumbing, electrical, and more.
PLAN 1058-1
This plan can be customized
Tell us about your desired changes so we can prepare an estimate for the design service. Click the button to submit your request for pricing, or call 1-800-528-8070 for assistance.
Plan Description
Floor Plans
Full Specs & Features
Dimension
Depth : 92'
Height : 32' 9"
Width : 102'
Area
First Floor: 4112 sq/ft height 12'
Garage: 927 sq/ft
Second Floor: 2381 sq/ft height 10'
Roof
Primary Pitch : 4:12
Roof Framing : Truss
Roof Type : Clay Tile
Exterior Wall Framing
Exterior Wall Finish : Stucco
Framing : Block (1st Story)/ Wood – 2x6 (2nd Story)
Bedroom Features
Fireplace
Formal Dining Room
Formal Living Room / Parlor
Guest Suite
Main Floor Master Bedroom
Split Bedrooms
Walk In Closet
Kitchen Features
Breakfast Nook
Butler's Pantry
Kitchen Island
Kitchenette Wet Bar
Walk In Pantry Cabinet Pantry
Additional Room Features
Den Office Study Computer
Family Room Keeping Room
Hobby Rec Room Game Room
Loft
Main Floor Laundry
Master Sitting Area
Media Room
Mud Room
Storage Area
Upstairs Laundry
Wine Cellar
Workshop
Garage Features
Side Entry Garage
Outdoor Spaces
Balcony
Courtyard
Covered Front Porch
Covered Rear Porch
Outdoor Fireplace
Outdoor Kitchen Grill
More
Jack & Jill Bath
Rooms
Activity:
width 19' 4" x depth 15' 8"
Dining:
width 12' 8" x depth 16'
Garage:
927 sq/ft width 24' x depth 41' 4"
Gathering Room:
width 17' x depth 21'
Guest Suite:
width 13' 6" x depth 12'
Kitchen Island:
width 23' x depth 15'
Library:
width 14' 4" x depth 15'
Living Room:
width 16' x depth 16'
Master Bedroom:
width 15' 8" x depth 20'
Nook:
width 10' x depth 10'
Porch Front:
265 sq/ft
Porch Rear:
676 sq/ft
Sitting Area:
width 12' x depth 9' 4"
Studio:
476 sq/ft width 21' x depth 16' 4"
Suite 1:
width 14' x depth 0"
Suite 2:
width 13' x depth 15' 7"
Suite 3:
width 12' x depth 13' 5"
Verandah:
width 36' 4" x depth 19'
What's Included In This Plan Set
All plans are drawn at ¼” scale or larger and include :
- Foundation Plan: This page shows all necessary notations and dimensions including support columns, walls, and excavated/unexcavated areas.
- Exterior Elevations: Views of the home from all four sides showing exterior materials and measurements.
- Floor Plan(s): Detailed plans for each level showing room dimensions, wall partitions, windows and doors, etc.
- Cross Section: A slice of the home from roof to foundation, showing important details like stairs and wall construction.
- Overhead Roof Plan(s): A view of the home from above showing roof pitch, peaks, valleys, and other details.
- Construction Notes and Details: Shows the builder how things come together, like walls, the chimney, insulation, and more.
Plan Set
$4675.00
$5015.00
$5015.00
Foundation
$212.50
Framing
$0.00
Additional Options
$255.00
$59.50
$2507.50
$85.00
$33.15
$85.00
* Alternate Foundations may take time to prepare.
** Options with a fee may take time to prepare. Please call to confirm.




















































