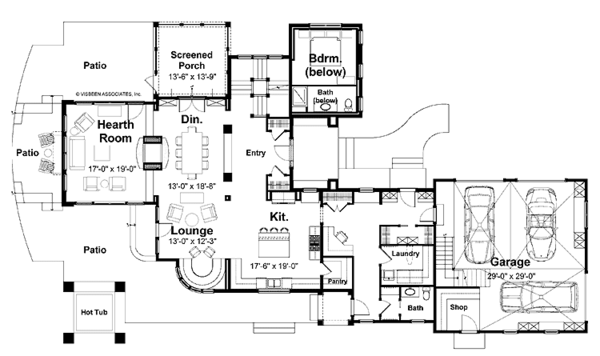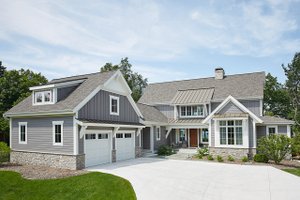- Jump to:
- All (31)
- Floor plans (3)
Key Specs
4448
sq ft
5
Beds
4.5
Baths
2
Floors
3
Garages
Phone: 1-800-528-8070
See our Terms & Conditions and Privacy Policy.
Use Code CTBSUMMER
Residential Construction Guide
Learn Building Basics
This downloadable, 26-page guide is full of diagrams and details about plumbing, electrical, and more.
PLAN 928-23
This plan can be customized
Tell us about your desired changes so we can prepare an estimate for the design service. Click the button to submit your request for pricing, or call 1-800-528-8070 for assistance.
Plan Description
Read More
Floor Plans
Full Specs & Features
Dimension
Depth : 60' 6"
Height : 38' 6"
Width : 102'
Area
Bonus: 624 sq/ft
First Floor: 2098 sq/ft height 10'
Second Floor: 2350 sq/ft height 8'
Storage: 631 sq/ft
Roof
Primary Pitch : 12:12
Roof Framing : Truss
Roof Type : Asphalt
Exterior Wall Framing
Exterior Wall Finish : Shingle/Stone
Framing : Wood - 2x6
Bedroom Features
Fireplace
Formal Dining Room
Guest Suite
Upstairs Master Bedrooms
Walk In Closet
Kitchen Features
Breakfast Nook
Kitchen Island
Kitchenette Wet Bar
Walk In Pantry Cabinet Pantry
Additional Room Features
Den Office Study Computer
Family Room Keeping Room
Great Room Living Room
Hobby Rec Room Game Room
Main Floor Laundry
Master Sitting Area
Media Room
Mud Room
Open Floor Plan
Storage Area
Sunroom
Vaulted / Cathedral Ceilings
Outdoor Spaces
Courtyard
Covered Rear Porch
Screened Porch
More
Jack & Jill Bath
Rooms
Bedroom 2:
168 sq/ft width 16' 1" x depth 10' 6"
Bedroom 3:
110 sq/ft width 9' x depth 12' 4"
Bedroom 4:
110 sq/ft width 9' x depth 12' 4"
Dining Room:
242 sq/ft width 13' x depth 18' 8"
Family Room:
187 sq/ft width 12' 11" x depth 14' 6"
Garage:
841 sq/ft width 29' x depth 29'
Hearth Room:
323 sq/ft width 17' x depth 19'
Kitchen:
332 sq/ft width 17' 6" x depth 19'
Master Bedroom:
187 sq/ft width 15' x depth 12' 6"
Play Room:
132 sq/ft width 10' 2" x depth 13'
Porch - Screened:
185 sq/ft width 13' 6" x depth 13' 9"
Recreation Room:
378 sq/ft width 14' x depth 27'
Storage:
464 sq/ft width 16' x depth 29'
Study:
221 sq/ft width 13' x depth 17'
What's Included In This Plan Set
Please note: If you are building this plan in the state of Michigan, please give us a call to confirm availability. The designer has some geographic restrictions in Michigan.
All plans are drawn at ¼” scale or larger and include :
- Foundation Plan: Drawn to 1/4" scale, this page shows all necessary notations and dimensions including support columns, walls and excavated and unexcavated areas.
- Exterior Elevations: A blueprint picture of all four sides showing exterior materials and measurements.
- Floor Plan(s): Detailed plans, drawn to 1/4" scale for each level showing room dimensions, wall partitions, windows, etc.
-
Cross Section: A vertical cutaway view of the house from roof to foundation showing details of framing, construction, flooring and roofing.
Important: If you are ordering a CAD set, or Right-Reading Reverse on this plan, please allow two weeks for delivery based on the current design schedule.
Plan Set
$1995.00
$3995.00
Foundation
$0.00
Framing
$0.00
Additional Options
$195.00
$165.00
$395.00
$39.00
$165.00
* Alternate Foundations may take time to prepare.
** Options with a fee may take time to prepare. Please call to confirm.










































































