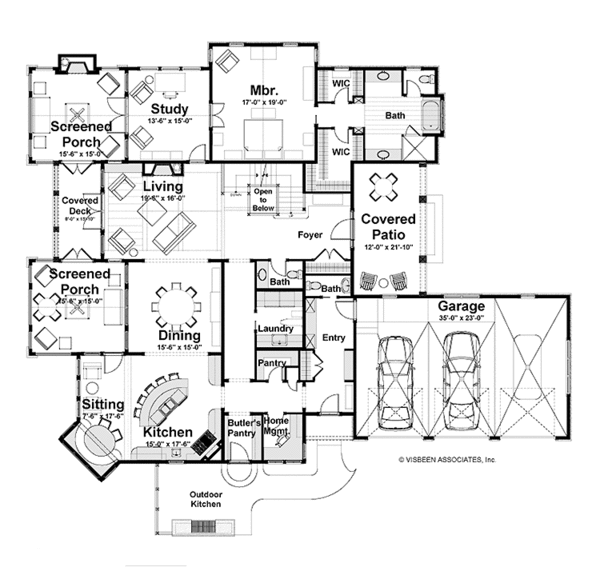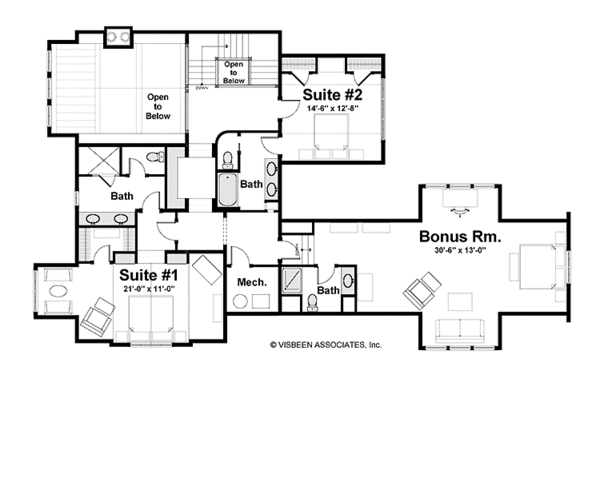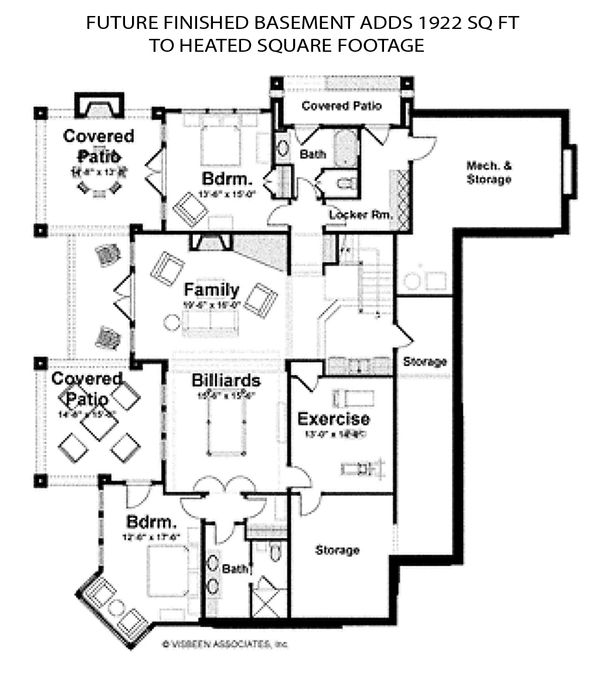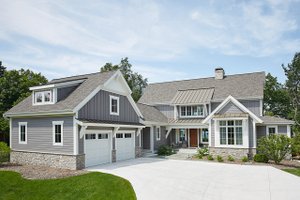Key Specs
4262
sq ft
3
Beds
3
Baths
2
Floors
3
Garages
with Code CTB2024 (limit 1)
Residential Construction Guide
Learn Building Basics
This downloadable, 26-page guide is full of diagrams and details about plumbing, electrical, and more.
Phone: 1-800-528-8070
See our Terms & Conditions and Privacy Policy.
PLAN 928-231
This plan can be customized
Tell us about your desired changes so we can prepare an estimate for the design service. Click the button to submit your request for pricing, or call 1-800-528-8070 for assistance.
Plan Description
Floor Plans
Full Specs & Features
Dimension
Depth : 90'
Height : 37' 2"
Width : 73'
Area
Basement Unfinished: 1922 sq/ft height 10'
Bonus: 690 sq/ft height 10'
First Floor: 2971 sq/ft height 10'
Second Floor: 1291 sq/ft height 10'
Roof
Primary Pitch : 12:12
Roof Framing : Truss
Roof Type : Asphalt
Exterior Wall Framing
Exterior Wall Finish : Shingle
Framing : Wood - 2x6
Bedroom Features
Fireplace
Formal Dining Room
Formal Living Room / Parlor
Guest Suite
Main Floor Master Bedroom
Split Bedrooms
Walk In Closet
Kitchen Features
Breakfast Nook
Kitchen Island
Kitchenette Wet Bar
Walk In Pantry Cabinet Pantry
Additional Room Features
Den Office Study Computer
Exercise Room
Family Room Keeping Room
Great Room Living Room
Hobby Rec Room Game Room
Loft
Main Floor Laundry
Master Sitting Area
Media Room
Mud Room
Open Floor Plan
Sunroom
Unfinished Future Space
Vaulted / Cathedral Ceilings
Garage Features
Side Entry Garage
Outdoor Spaces
Balcony
Courtyard
Covered Front Porch
Covered Rear Porch
Deck
Grill Deck Sundeck
Outdoor Fireplace
Screened Porch
Rooms
Bedroom 2:
231 sq/ft width 21' x depth 11'
Bedroom 3:
183 sq/ft width 14' 6" x depth 12' 8"
Bedroom 4:
221 sq/ft width 12' 8" x depth 17' 6"
Bedroom 5:
221 sq/ft width 12' 8" x depth 17' 6"
Billiards Room:
240 sq/ft width 15' 6" x depth 15' 6"
Bonus Room - Unfinished:
396 sq/ft width 30' 6" x depth 13'
Deck:
126 sq/ft width 8' x depth 15' 10"
Dining Room:
232 sq/ft width 15' 6" x depth 15'
Exercise Room:
190 sq/ft width 13' x depth 14' 8"
Family Room:
312 sq/ft width 19' 6" x depth 16'
Garage:
805 sq/ft width 35' x depth 23'
Kitchen:
262 sq/ft width 15' x depth 17' 6"
Living Room:
312 sq/ft width 19' 6" x depth 16'
Master Bedroom:
323 sq/ft width 17' x depth 19'
Nook:
131 sq/ft width 7' 6" x depth 17' 6"
Patio:
261 sq/ft width 12' x depth 21' 10"
Porch - Screened:
232 sq/ft width 15' 6" x depth 15'
Porch - Screened:
232 sq/ft width 15' 6" x depth 15'
Study:
202 sq/ft width 13' 6" x depth 15'
What's Included In This Plan Set
Please note: If you are building a Visbeen Architects design in the state of Michigan, please give us a call to confirm availability. Construction in the state of Michigan requires special permission from the Architect.
All plans are drawn at ¼” scale or larger and include :
- Foundation Plan: Drawn to 1/4" scale, this page shows all necessary notations and dimensions including support columns, walls and excavated and unexcavated areas.
- Exterior Elevations: A blueprint picture of all four sides showing exterior materials and measurements.
- Floor Plan(s): Detailed plans, drawn to 1/4" scale for each level showing room dimensions, wall partitions, windows, etc.
- Cross Section: A vertical cutaway view of the house from roof to foundation showing details of framing, construction, flooring and roofing.
Plan Set
$1270.75
$2970.75
Foundation
$0.00
Framing
$0.00
Additional Options
$165.75
$140.25
$420.75
$33.15
$140.25
* Alternate Foundations may take time to prepare.
** Options with a fee may take time to prepare. Please call to confirm.
Browse Similar Plans
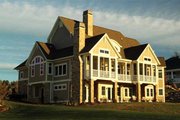
Wow! Cost to Build Reports Only $4.99 with Code CTB2024 (Limit 1)
Plan 928-231
- 3 bedroom,
- 3 bath,
- 3 garage,
- 4262 sq/ft,
- 2 story
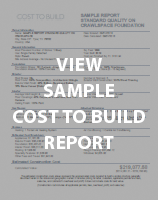
It’s easy and fast. Just provide some basic information about your project and we'll calculate build costs for your desired location. The report is based on the size, shape, materials and style of the stock house plan you have selected. After checkout, you’ll be able to instantly download your report. You’ll also receive an email with your valuation shortly thereafter.
After you receive your estimate, we can work with you to adjust material and quality selections to truly personalize your report. Eplans.com Cost-to-Build reports use up-to-date, regionalized data supplied by Xactware, Inc., a leading provider of estimation software in North America.
Important Note
Actual construction costs* for this house may differ from the values shown in the report due to changes in economic conditions, building contractor availability and specific building contractor attributes. Cost-to-Build Reports may not be returned for credit and/or refund under any circumstances. The estimate does not include costs for such items as excavation, land value or detached structures. This information is to be used for budgetary purposes only and is provided on the condition and understanding that it represents only an estimate and that Houseplans, LLC is not responsible for good faith errors.
* - Choosing the Premium build quality means your report will be prepared using all premium products and workmanship. This will effectively double the price which is typically calculated for the above average quality.
See our Terms & Conditions and Privacy Policy.

Thank you!
If you have any questions, please call us at 1-800-528-8070 or email customerservice@eplans.com.



























































