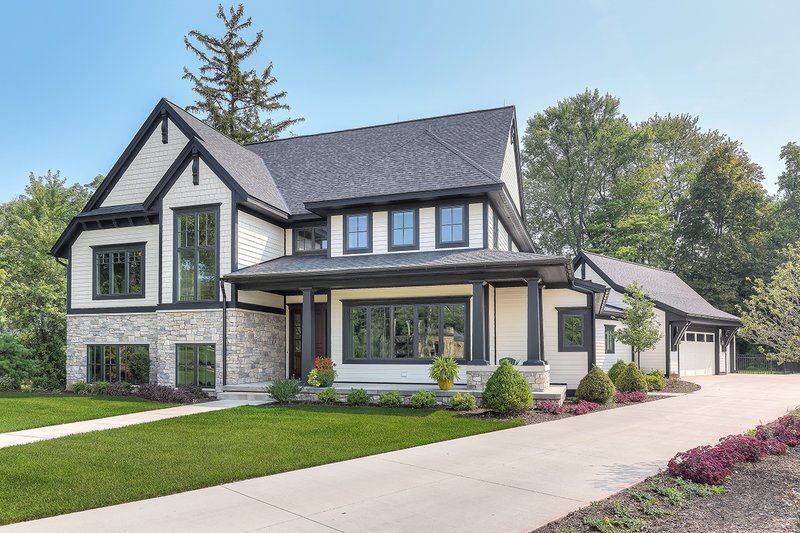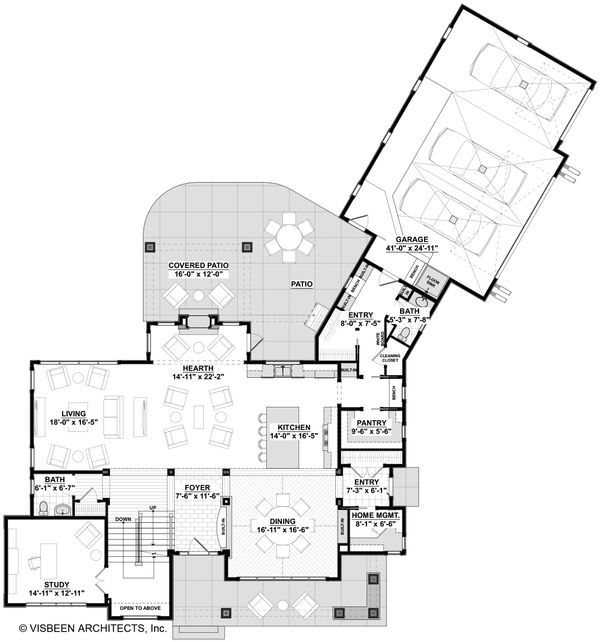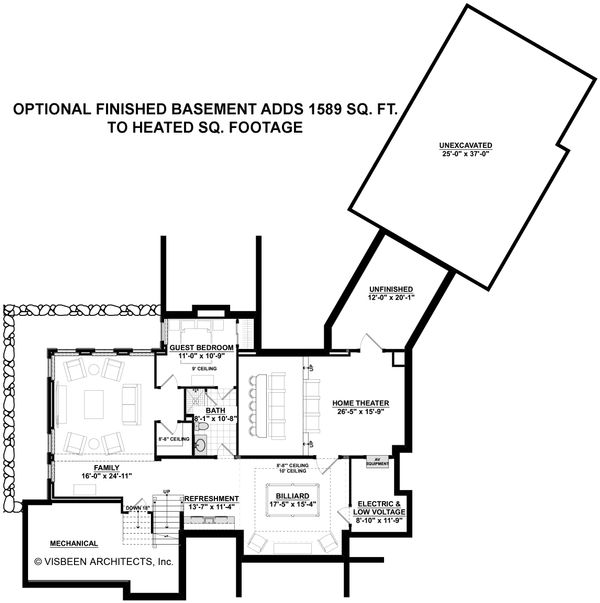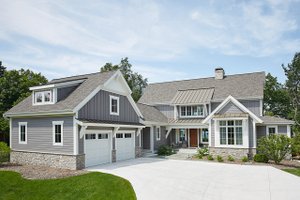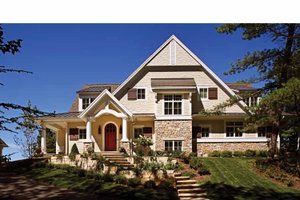- Jump to:
- All (25)
- Floor plans (3)
Key Specs
4189
sq ft
3
Beds
2.5
Baths
2
Floors
3
Garages
Phone: 1-800-528-8070
See our Terms & Conditions and Privacy Policy.
with Code CTB2025 (limit 1)
Residential Construction Guide
Learn Building Basics
This downloadable, 26-page guide is full of diagrams and details about plumbing, electrical, and more.
PLAN 928-312
This plan can be customized
Tell us about your desired changes so we can prepare an estimate for the design service. Click the button to submit your request for pricing, or call 1-800-528-8070 for assistance.
Plan Description
Read More
Floor Plans
Full Specs & Features
Dimension
Depth : 96' 1"
Height : 38' 6"
Width : 91' 8"
Area
Basement : 1589 sq/ft
Garage : 1013 sq/ft
Main Floor : 2354 sq/ft
Upper Floor : 1835 sq/ft
Roof
Primary Pitch : 12:12
Roof Framing : Truss
Roof Type : Asphalt Shingle
Secondary Pitch : 4:12
Exterior Wall Framing
Exterior Wall Finish : Stone/Siding/Shingle
Framing : 2 x 6
Bedroom Features
Upstairs Bedrooms
Upstairs Master Bedrooms
Walk In Closet
Kitchen Features
Eating Bar
Kitchen Island
Walk In Pantry Cabinet Pantry
Additional Room Features
Den Office Study Computer
Family Room Keeping Room
Great Room Living Room
Mud Room
Storage Area
Upstairs Laundry
Lot Characteristics
Suited For Corner Lot
Suited For Sloping Lot
Outdoor Spaces
Covered Front Porch
Covered Rear Porch
More
Unusual Shape
What's Included In This Plan Set
Please note: If you are building this plan in the state of Michigan, please give us a call to confirm availability. The designer has some geographic restrictions in Michigan.
All plans are drawn at ¼” scale or larger and include :
- Foundation Plan: Drawn to 1/4" scale, this page shows all necessary notations and dimensions including support columns, walls and excavated and unexcavated areas.
- Exterior Elevations: A blueprint picture of all four sides showing exterior materials and measurements.
- Floor Plan(s): Detailed plans, drawn to 1/4" scale for each level showing room dimensions, wall partitions, windows, etc.
-
Cross Section: A vertical cutaway view of the house from roof to foundation showing details of framing, construction, flooring and roofing.
Important: If you are ordering a CAD set, or Right-Reading Reverse on this plan, please allow two weeks for delivery based on the current design schedule.
Plan Set
$1196.00
Foundation
$0.00
Additional Options
$132.00
$316.00
$31.20
$132.00
* Alternate Foundations may take time to prepare.
** Options with a fee may take time to prepare. Please call to confirm.

