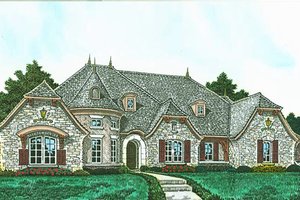- Jump to:
- All (5)
- Floor plans (2)
Key Specs
4087
sq ft
4
Beds
4.5
Baths
2
Floors
3
Garages
Phone: 1-800-528-8070
See our Terms & Conditions and Privacy Policy.
Use Code CTBSUMMER
Residential Construction Guide
Learn Building Basics
This downloadable, 26-page guide is full of diagrams and details about plumbing, electrical, and more.
PLAN 310-1249
This plan can be customized
Tell us about your desired changes so we can prepare an estimate for the design service. Click the button to submit your request for pricing, or call 1-800-528-8070 for assistance.
Plan Description
Floor Plans
Full Specs & Features
Dimension
Depth : 70' 8"
Height : 35'
Width : 79' 4"
Area
First Floor: 2806 sq/ft
Garage: 973 sq/ft
Porch: 484 sq/ft
Second Floor: 1281 sq/ft
Roof
Primary Pitch : 12:12
Roof Framing : Conventional
Roof Type : Shingle
Exterior Wall Framing
Exterior Wall Finish : Brick/Siding/Stucco
Framing : Wood - 2x4
Bedroom Features
Fireplace
Formal Dining Room
Guest Suite
Main Floor Master Bedroom
Walk In Closet
Kitchen Features
Breakfast Nook
Kitchen Island
Additional Room Features
Den Office Study Computer
Great Room Living Room
Hobby Rec Room Game Room
Main Floor Laundry
Mud Room
Workshop
Rooms
Bedroom 2:
190 sq/ft width 12' 6" x depth 15' 3"
Bedroom 3:
168 sq/ft width 12' x depth 14'
Bedroom 4:
168 sq/ft width 12' x depth 14'
Breakfast:
120 sq/ft width 12' x depth 10'
Dining Room:
168 sq/ft width 12' x depth 14'
Garage:
837 sq/ft width 25' x depth 33' 6"
Great Room:
356 sq/ft width 19' 3" x depth 18' 6"
Kitchen:
247 sq/ft width 13' 9" x depth 18'
Master Bedroom:
288 sq/ft width 18' x depth 16'
Recreation Room:
282 sq/ft width 18' 3" x depth 15' 6"
Study:
168 sq/ft width 12' x depth 14'
What's Included In This Plan Set
- Cover Sheet: Showing architectural rendering of residence
- Floor Plan(s): In general, each house plan set includes floor plans at 1/4" scale with a door and window schedule. Floor plans are typically drawn with 4" exterior walls. However, some plans may have details/sections for both 2"x4" and 2"x6" wall framing. Please see "Exterior Wall Framing" specification above for availability.
- Foundation Plan and Details
- Electrical Plan with electrical symbols legend: In general, each house plan set includes an electrical plan which will show the locations of lights, receptacles, switches, etc.
- Roof: In general each house plan set may include a roof drainage plan which will show the layouts of all roof sections/planes.
- Exterior Elevations: In general, each house plan set includes all applicable front, sides and rear elevations, as well as any special exterior details.
- Interior Elevations: Where applicable, each house plan set includes relevant interior elevations, including cabinets, cabinet details, columns and walls with unique conditions.
Plan Set
$1795.00
$1935.00
$2085.00
$2085.00
$1740.00
Foundation
$0.00
Framing
$0.00
Additional Options
$50.00
$100.00
$39.00
$65.00
* Alternate Foundations may take time to prepare.
** Options with a fee may take time to prepare. Please call to confirm.




















