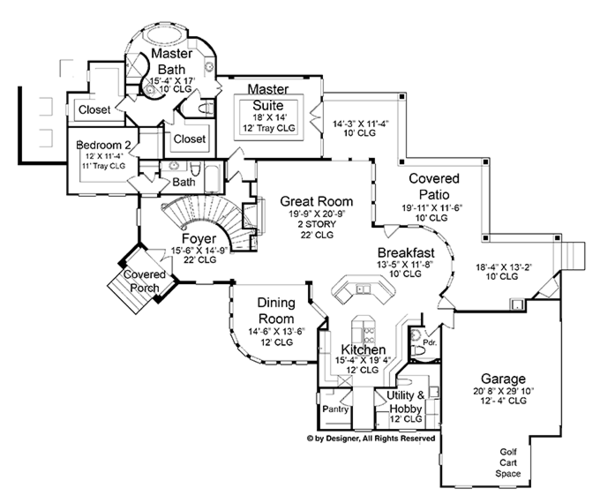- Jump to:
- All (16)
- Floor plans (2)
Key Specs
3804
sq ft
4
Beds
4.5
Baths
2
Floors
2
Garages
Phone: 1-800-528-8070
See our Terms & Conditions and Privacy Policy.
Use Code CTB2026
Residential Construction Guide
Learn Building Basics
This downloadable, 26-page guide is full of diagrams and details about plumbing, electrical, and more.
PLAN 952-196
This plan can be customized
Tell us about your desired changes so we can prepare an estimate for the design service. Click the button to submit your request for pricing, or call 1-800-528-8070 for assistance.
Plan Description
Floor Plans
Full Specs & Features
Dimension
Depth : 80' 5"
Height : 29'
Width : 85' 9"
Area
First Floor: 2593 sq/ft
Second Floor: 1211 sq/ft
Roof
Primary Pitch : 6:12
Roof Framing : Conventional
Roof Type : Tile
Exterior Wall Framing
Exterior Wall Finish : Stucco
Framing : Wood - 2x4
Bedroom Features
Fireplace
Formal Dining Room
Guest Suite
Main Floor Master Bedroom
Walk In Closet
Kitchen Features
Kitchen Island
Kitchenette Wet Bar
Walk In Pantry Cabinet Pantry
Additional Room Features
Great Room Living Room
Hobby Rec Room Game Room
Loft
Main Floor Laundry
Media Room
Open Floor Plan
Garage Features
Side Entry Garage
Outdoor Spaces
Balcony
Courtyard
Covered Front Porch
Covered Rear Porch
Outdoor Fireplace
What's Included In This Plan Set
All plans are drawn at ¼” scale or larger and include :
- Foundation Plan: This page shows all necessary notations and dimensions including support columns, walls, and excavated/unexcavated areas.
- Exterior Elevations: Views of the home from all four sides showing exterior materials and measurements.
- Floor Plan(s): Detailed plans for each level showing room dimensions, wall partitions, windows and doors, etc.
- Cross Section: A slice of the home from roof to foundation, showing important details like stairs and wall construction.
- Overhead Roof Plan(s): A view of the home from above showing roof pitch, peaks, valleys, and other details.
- Construction Notes and Details: Shows the builder how things come together, like walls, the chimney, insulation, and more.
Plan Set
$1665.00
$3330.00
Foundation
$0.00
Framing
$0.00
Additional Options
$60.00
$100.00
$395.00
$39.00
$50.00
* Alternate Foundations may take time to prepare.
** Options with a fee may take time to prepare. Please call to confirm.













































