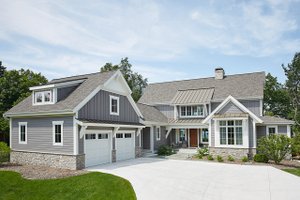- Jump to:
- All (18)
- Floor plans (2)
Key Specs
3588
sq ft
3
Beds
2.5
Baths
1
Floors
2
Garages
Phone: 1-800-528-8070
See our Terms & Conditions and Privacy Policy.
Use Code CTBSUMMER
Residential Construction Guide
Learn Building Basics
This downloadable, 26-page guide is full of diagrams and details about plumbing, electrical, and more.
PLAN 928-2
This plan can be customized
Tell us about your desired changes so we can prepare an estimate for the design service. Click the button to submit your request for pricing, or call 1-800-528-8070 for assistance.
Plan Description
Floor Plans
Full Specs & Features
Dimension
Depth : 54'
Height : 22' 6"
Width : 70'
Area
Basement Living: 1696 sq/ft height 9'
First Floor: 1892 sq/ft height 9'
Garage: 824 sq/ft
Roof
Primary Pitch : 9:12
Roof Framing : Truss
Roof Type : Asphalt
Secondary Pitch : 4:12
Exterior Wall Framing
Exterior Wall Finish : Siding/Stone
Framing : 2x4
Bedroom Features
Main Floor Master Bedroom
Walk In Closet
Kitchen Features
Eating Bar
Kitchen Island
Additional Room Features
Den Office Study Computer
Main Floor Laundry
Mud Room
Workshop
Garage Features
Front Entry Garage
Outdoor Spaces
Covered Front Porch
Rooms
Bedroom 2:
width 12' 6" x depth 14' 9"
Bedroom 3:
width 12' 6" x depth 14' 9"
Den:
width 13' 8" x depth 12' 6"
Dining Room:
width 13' 4" x depth 10'
Exercise Room:
width 15' 10" x depth 17' 6"
Family Room:
width 14' 6" x depth 18' 6"
Foyer:
width 6' 5" x depth 8' 9"
Garage:
824 sq/ft width 27' 4" x depth 39' 8"
Kitchen:
width 13' 7" x depth 12' 6"
Laundry Room:
width 8' 8" x depth 8' 4"
Library:
width 15' 8" x depth 10' 6"
Living Room:
width 16' 4" x depth 14' 8"
Master Bath:
width 11' 8" x depth 12' 8"
Master Bedroom:
width 15' 8" x depth 15' 10"
Master Closet:
width 7' 4" x depth 11'
Mud Room:
width 9' 9" x depth 8' 6"
Recreation Room:
width 12' 10" x depth 30' 10"
Sunroom:
width 15' 8" x depth 11' 4"
What's Included In This Plan Set
Please note: If you are building this plan in the state of Michigan, please give us a call to confirm availability. The designer has some geographic restrictions in Michigan.
All plans are drawn at ¼” scale or larger and include :
- Foundation Plan: Drawn to 1/4" scale, this page shows all necessary notations and dimensions including support columns, walls and excavated and unexcavated areas.
- Exterior Elevations: A blueprint picture of all four sides showing exterior materials and measurements.
- Floor Plan(s): Detailed plans, drawn to 1/4" scale for each level showing room dimensions, wall partitions, windows, etc.
-
Cross Section: A vertical cutaway view of the house from roof to foundation showing details of framing, construction, flooring and roofing.
Important: If you are ordering a CAD set, or Right-Reading Reverse on this plan, please allow two weeks for delivery based on the current design schedule.
Plan Set
$995.00
$2995.00
Foundation
$0.00
Framing
$0.00
Additional Options
$165.00
$395.00
$39.00
$165.00
* Alternate Foundations may take time to prepare.
** Options with a fee may take time to prepare. Please call to confirm.














































