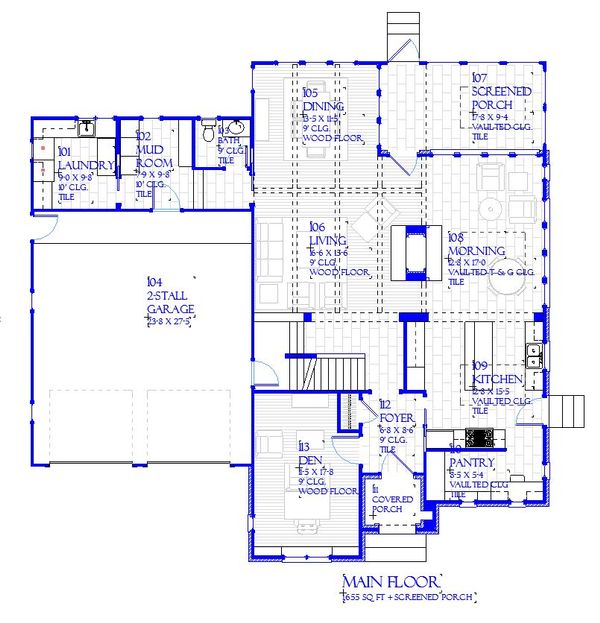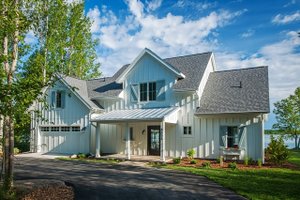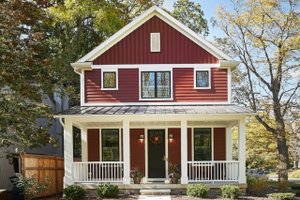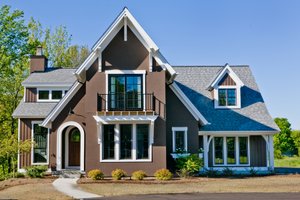Key Specs
3331
sq ft
3
Beds
3.5
Baths
2
Floors
2
Garages
with Code CTB2024 (limit 1)
Residential Construction Guide
Learn Building Basics
This downloadable, 26-page guide is full of diagrams and details about plumbing, electrical, and more.
Phone: 1-800-528-8070
See our Terms & Conditions and Privacy Policy.
PLAN 901-141
This plan can be customized
Tell us about your desired changes so we can prepare an estimate for the design service. Click the button to submit your request for pricing, or call 1-800-528-8070 for assistance.
Plan Description
Floor Plans
Full Specs & Features
Dimension
Depth : 54'
Height : 33' 7"
Width : 56'
Area
Main Floor : 1655 sq/ft
Upper Floor : 1676 sq/ft
Ceiling
Main Ceiling : 9'
Upper Ceiling Ft : 9'
Roof
Roof Framing : truss
Exterior Wall Framing
Framing : 2x4
Additional Room Features
Den Office Study Computer
Family Room Keeping Room
Great Room Living Room
Main Floor Laundry
Master Sitting Area
Mud Room
Sunroom
Garage Features
Front Entry Garage
Lot Characteristics
Suited For Narrow Lot
Suited For Sloping Lot
Outdoor Spaces
Covered Front Porch
Covered Rear Porch
Screened Porch
More
Economical To Build
Empty Nester
What's Included In This Plan Set
- Title Sheet. This page includes a color rendering of your home and an overview of the floor plan.
- Floor Plans, Roof Plans and Foundation Plans. These plans detail the location, dimension and structural requirements of your home. Roof plans also illustrate pitch, composition and overhang sizes. Framers use this information for project estimates and to plan work on-site.
- Exterior Elevations. Front, rear and side elevation views, illustrating exterior materials, details, wall heights, roof pitches, window location and sizes.
- Building Construction Details. This section gives your builder ceiling heights, a sense of overall home construction and wall sections, including material callouts, eave detail, roof pitch and foundation construction.
- Recommended Interior & Exterior Trim and Detailing. Every home was specifically designed to achieve a highly livable and comfortably beautiful, proportioned space. For that reason, each blueprint comes with recommended styles for your interior and exterior doors, window trim, baseboards, garage doors and, if applicable to your house style, columns and brackets.
Plan Set
$2380.00
$2380.00
$2465.00
$3213.00
$2380.00
Foundation
$0.00
Additional Options
$127.50
$140.25
$33.15
$140.25
* Alternate Foundations may take time to prepare.
** Options with a fee may take time to prepare. Please call to confirm.
Browse Similar Plans
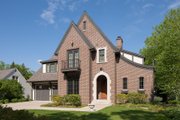
Wow! Cost to Build Reports Only $4.99 with Code CTB2024 (Limit 1)
Plan 901-141
- 3 bedroom,
- 3.5 bath,
- 2 garage,
- 3331 sq/ft,
- 2 story
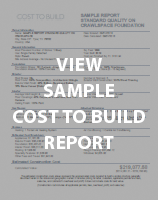
It’s easy and fast. Just provide some basic information about your project and we'll calculate build costs for your desired location. The report is based on the size, shape, materials and style of the stock house plan you have selected. After checkout, you’ll be able to instantly download your report. You’ll also receive an email with your valuation shortly thereafter.
After you receive your estimate, we can work with you to adjust material and quality selections to truly personalize your report. Eplans.com Cost-to-Build reports use up-to-date, regionalized data supplied by Xactware, Inc., a leading provider of estimation software in North America.
Important Note
Actual construction costs* for this house may differ from the values shown in the report due to changes in economic conditions, building contractor availability and specific building contractor attributes. Cost-to-Build Reports may not be returned for credit and/or refund under any circumstances. The estimate does not include costs for such items as excavation, land value or detached structures. This information is to be used for budgetary purposes only and is provided on the condition and understanding that it represents only an estimate and that Houseplans, LLC is not responsible for good faith errors.
* - Choosing the Premium build quality means your report will be prepared using all premium products and workmanship. This will effectively double the price which is typically calculated for the above average quality.
See our Terms & Conditions and Privacy Policy.

Thank you!
If you have any questions, please call us at 1-800-528-8070 or email customerservice@eplans.com.











