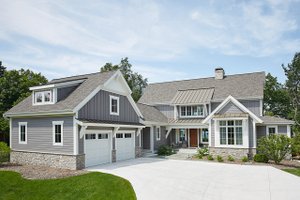- Jump to:
- All (12)
- Floor plans (2)
Key Specs
3154
sq ft
3
Beds
2.5
Baths
1
Floors
3
Garages
Phone: 1-800-528-8070
See our Terms & Conditions and Privacy Policy.
Use Code CTB2026
Residential Construction Guide
Learn Building Basics
This downloadable, 26-page guide is full of diagrams and details about plumbing, electrical, and more.
PLAN 928-325
This plan can be customized
Tell us about your desired changes so we can prepare an estimate for the design service. Click the button to submit your request for pricing, or call 1-800-528-8070 for assistance.
Plan Description
Floor Plans
Full Specs & Features
Dimension
Depth : 80'
Height : 27' 9"
Width : 100'
Area
Basement : 957 sq/ft
Garage : 1263 sq/ft
Main Floor : 3154 sq/ft
Porch : 273 sq/ft
Ceiling
Main Ceiling : 10'
Roof
Primary Pitch : 10/12
Roof Framing : Truss/Stick
Roof Type : Asphalt
Secondary Pitch : 6/12
Exterior Wall Framing
Exterior Wall Finish : Brick/Siding/Shingle
Framing : 2x6
Bedroom Features
Split Bedrooms
Walk In Closet
Kitchen Features
Kitchen Island
Walk In Pantry Cabinet Pantry
Additional Room Features
Den Office Study Computer
Great Room Living Room
Main Floor Laundry
Mud Room
Storage Area
Garage Features
Oversized Garage
Side Entry Garage
Outdoor Spaces
Covered Front Porch
Covered Rear Porch
Screened Porch
What's Included In This Plan Set
Please note: If you are building this plan in the state of Michigan, please give us a call to confirm availability. The designer has some geographic restrictions in Michigan.
All plans are drawn at ¼” scale or larger and include :Plans are typically drawn to ¼” scale and include:
- Foundation Plan(s): Drawn to 1/4" scale, this page shows all necessary notations and dimensions including support columns, walls and excavated and unexcavated areas.
- Floor Plan(s): Detailed plans, drawn to 1/4" scale for each level showing room dimensions, wall partitions, windows, etc.
- Exterior Elevations: A blueprint picture of all four sides showing exterior materials and measurements.
- Overhead Roof Plan(s): A view of the home from above showing roof pitch, peaks, valleys, and other details.
- Cross Section(s): A vertical cutaway view of the house from roof to foundation showing details of framing, construction, flooring and roofing. Important: If you are ordering a CAD set, or Right-Reading Reverse on this plan, please allow two weeks for delivery based on the current design schedule.
- Construction Notes and Detail(s): Shows basic parts and assemblies recommended for the home so the builder can see how things come together.
Plan Set
$1495.00
$3495.00
Foundation
$0.00
Framing
$0.00
Additional Options
$195.00
$165.00
$395.00
$39.00
$165.00
* Alternate Foundations may take time to prepare.
** Options with a fee may take time to prepare. Please call to confirm.





































