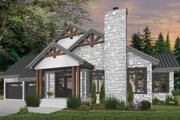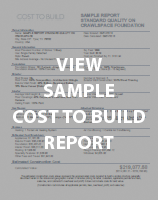Key Specs
2398
sq ft
3
Beds
3
Baths
2
Floors
2
Garages
with Code CTB2024 (limit 1)
Residential Construction Guide
Learn Building Basics
This downloadable, 26-page guide is full of diagrams and details about plumbing, electrical, and more.
Phone: 1-800-528-8070
See our Terms & Conditions and Privacy Policy.
PLAN 23-2303
This plan can be customized
Tell us about your desired changes so we can prepare an estimate for the design service. Click the button to submit your request for pricing, or call 1-800-528-8070 for assistance.
Plan Description
Floor Plans
Full Specs & Features
Dimension
Depth : 57'
Height : 29' 4"
Width : 66'
Area
Main Floor : 1930 sq/ft
Upper Floor : 468 sq/ft
Ceiling
Main Ceiling : 8'
Upper Ceiling Ft : 9'
Roof
Primary Pitch : 8:12
Roof Framing : Truss
Exterior Wall Framing
Framing : 2X6
Bedroom Features
Main Floor Master Bedroom
Walk In Closet
Kitchen Features
Kitchen Island
Garage Features
Oversized Garage
Outdoor Spaces
Covered Front Porch
What's Included In This Plan Set
This plan set typically contains:
Exterior Elevations (front, rear, left & right sides) typically include:
- Floor and ceiling heights
- Dimensions of standard windows
- Dimensions of roof overhangs
- Location of all needed flashings (mention of “typical” in most cases)
- Height and location of foundation indicated in dashed lines
- Type of finishing and textures (we write siding, horizontal or vertical but not the company)
- Dimension and height of chimney (dimensions yes but the height is determined by the local building code)
- All exterior and interior dimensions
- Thickness of foundation walls (if variable)
- All the structures needed to hold the first level, columns with load applications, beam sizes, variations in floor joists and their exact location. (The load application is not present. Same for the beam, we mention they are but not the size because this can be changed as per manufacturer)
- Location of stairwell
- Location and sizes of windows
- Location and dimensions of footings (where applicable and required)
- All interior and exterior dimensions (included but not as a schedule)
- Location and sizes of doors and windows
- Indication of the structure above (second floor or roof)
- Indication of details that are available on other pages
- Location of all the different trusses needed
- The general overcharge of the roof compared to the floor footprint underneath
- All the different floor and ceiling heights
- Dimensions and design of trusses
- Dimensions and details of overhand
- Roof pitch on all truss sections
- Roof sections
- Sections of concrete wall with wood connection
- Section of walls with particulars called out
- Section of concrete porch and connection with wood frame
- Foundation particulars in the garage entrance
- Components of certain types of walls (ex: between garage and living quarters)
- All the details and components needed in the construction of a house, including window section in a typical wall, connection between floor and exterior wall with their components, type of beam used.
- Note: This plan does not include HVAC, electrical and plumbing.
Plan Set
$1457.75
$1572.50
$2307.75
Foundation
$0.00
$335.75
$335.75
$335.75
Additional Options
$191.25
$55.25
$140.25
$33.15
$140.25
* Alternate Foundations may take time to prepare.
** Options with a fee may take time to prepare. Please call to confirm.
Browse Similar Plans

Wow! Cost to Build Reports Only $4.99 with Code CTB2024 (Limit 1)
Plan 23-2303
- 3 bedroom,
- 3 bath,
- 2 garage,
- 2398 sq/ft,
- 2 story

It’s easy and fast. Just provide some basic information about your project and we'll calculate build costs for your desired location. The report is based on the size, shape, materials and style of the stock house plan you have selected. After checkout, you’ll be able to instantly download your report. You’ll also receive an email with your valuation shortly thereafter.
After you receive your estimate, we can work with you to adjust material and quality selections to truly personalize your report. Eplans.com Cost-to-Build reports use up-to-date, regionalized data supplied by Xactware, Inc., a leading provider of estimation software in North America.
Important Note
Actual construction costs* for this house may differ from the values shown in the report due to changes in economic conditions, building contractor availability and specific building contractor attributes. Cost-to-Build Reports may not be returned for credit and/or refund under any circumstances. The estimate does not include costs for such items as excavation, land value or detached structures. This information is to be used for budgetary purposes only and is provided on the condition and understanding that it represents only an estimate and that Houseplans, LLC is not responsible for good faith errors.
* - Choosing the Premium build quality means your report will be prepared using all premium products and workmanship. This will effectively double the price which is typically calculated for the above average quality.
See our Terms & Conditions and Privacy Policy.

Thank you!
If you have any questions, please call us at 1-800-528-8070 or email customerservice@eplans.com.































