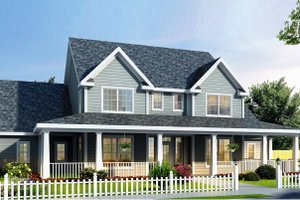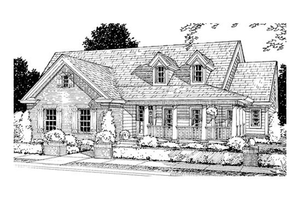- Jump to:
- All (4)
- Floor plans (2)
Key Specs
2141
sq ft
4
Beds
2.5
Baths
2
Floors
2
Garages
Phone: 1-800-528-8070
See our Terms & Conditions and Privacy Policy.
Use Code CTB2026
Residential Construction Guide
Learn Building Basics
This downloadable, 26-page guide is full of diagrams and details about plumbing, electrical, and more.
PLAN 513-13
This plan can be customized
Tell us about your desired changes so we can prepare an estimate for the design service. Click the button to submit your request for pricing, or call 1-800-528-8070 for assistance.
Plan Description
Floor Plans
Full Specs & Features
Dimension
Depth : 58'
Height : 27'
Width : 41'
Area
Bonus: 360 sq/ft
First Floor: 1451 sq/ft
Garage: 510 sq/ft
Porch: 149 sq/ft
Second Floor: 690 sq/ft
Ceiling
Ceiling Details : 12 ft ceiling at Living Room
Main Ceiling : 9'
Upper Ceiling Ft : 8'
Roof
Primary Pitch : 8:12
Roof Framing : Truss
Roof Load : 30
Exterior Wall Framing
Exterior Wall Finish : Siding
Framing : 2"x4"
Bedroom Features
Main Floor Master Bedroom
Upstairs Bedrooms
Walk In Closet
Kitchen Features
Breakfast Nook
Eating Bar
Kitchen Island
Additional Room Features
Den Office Study Computer
Great Room Living Room
Hobby Rec Room Game Room
Main Floor Laundry
Play Flex Room
Storage Area
Unfinished Future Space
Garage Features
Front Entry Garage
Lot Characteristics
Suited For Narrow Lot
Outdoor Spaces
Covered Front Porch
Rooms
Bathroom 2:
25 sq/ft width 4' 10" x depth 5' 4"
Bathroom 3:
63 sq/ft width 5' x depth 12' 8"
Bedroom 1:
192 sq/ft width 12' x depth 16'
Bedroom 2:
143 sq/ft width 13' x depth 11'
Bedroom 3:
143 sq/ft width 13' x depth 11'
Bedroom 4:
121 sq/ft width 11' x depth 11'
Bonus Room - Finished:
360 sq/ft width 18' x depth 20'
Dining Room:
144 sq/ft width 12' x depth 12'
Foyer:
74 sq/ft width 5' 6" x depth 13' 6"
Garage:
231 sq/ft width 11' x depth 21'
Garage Two:
242 sq/ft width 11' x depth 22'
Kitchen:
120 sq/ft width 10' x depth 12'
Kitchen Island:
19 sq/ft width 3' x depth 6' 6"
Living Room:
365 sq/ft width 18' x depth 20' 4"
Study:
164 sq/ft width 12' 8" x depth 13'
What's Included In This Plan Set
- Foundation Plan(s): This page shows all necessary notations and dimensions including footings, support columns, walls, and excavated/unexcavated areas.
- Floor Plan(s): Detailed plans for each level showing room dimensions, wall partitions, windows and doors, fixture locations, and ceiling treatments.
- Exterior Elevations: Views of the home from all four sides showing exterior materials, roof slope, ridge heights, siding and trim notes.
- Overhead Roof Plan(s): A view of the home from above showing roof pitch, peaks, valleys, and other details.
- Cross Section(s): A slice of the home from roof to foundation, showing relationships between floors, roof, and foundation.
- Construction Notes / Detail(s): Shows basic parts and assemblies recommended for the home so the builder can see how things come together.
Plan Set
$956.25
$1207.00
Foundation
$0.00
$165.75
$165.75
Framing
$0.00
$165.75
Additional Options
$165.75
$140.25
$250.75
$33.15
$140.25
* Alternate Foundations may take time to prepare.
** Options with a fee may take time to prepare. Please call to confirm.























