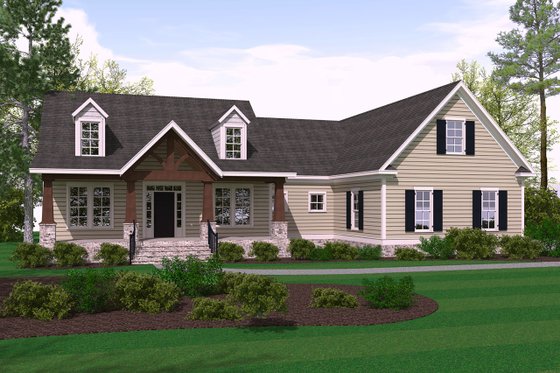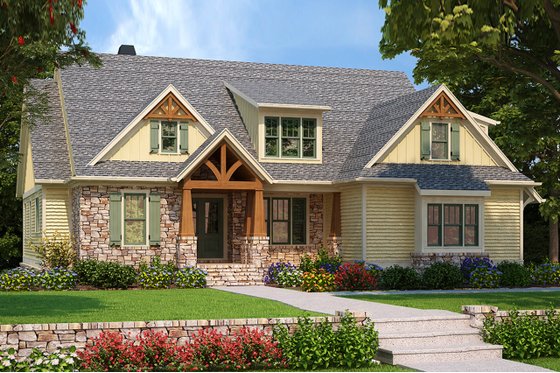By Courtney Pittman
Craftsman house plan designs have an appeal that many people find both charming and inviting. Simple forms and natural materials, such as wood and stone, are used to express hand-crafted character in these popular home designs. Part of the same family as bungalow and prairie style, Craftsman house plan designs typically feature a low-pitched roof with multiple intersecting gables. These home designs exhibit unmistakable curb appeal with a wide front porch and natural earth tones that harmonize with the organic materials used in construction. In today's popular renditions, open floor plans create homes that feel spacious and functional. Other Craftsman details include built-in shelving, cabinetry, and an abundant use of wood throughout the home.
Click here to explore our collection of Craftsman house plan designs and open floor plans.
Like to host and entertain regularly? Plan 892-27 is a cool Craftsman house plan design that features an open layout that makes entertaining uncomplicated and effortless. An open floor plan between the main living areas creates an organic flow for friends and family to roam around, while a generously sized terrace is perfect for fall outdoor enjoyment. Storage is made easy with the handy mudroom/laundry room and large storage space just off the three-car garage (the days of tripping over random shoes are gone!).
Hidden at the rear of the floor plan, the master suite feels like a private oasis (check out the large walk-in closet).


Highlights we love: the vast stone fireplace in the great room, striking cathedral ceilings (pictured above), the exercise room, a large kitchen island (seats up to 7), an upstairs bonus room, and the fun bunk room (also pictured above).
It’s all about the impressive practical spaces in this graceful Craftsman house plan design, plan1071-1. Take a look at the kitchen’s sizable pantry: not only is it quite large, but windows let in natural light for easier perusal of groceries when planning meals.
The master suite makes storage easy – just look at the ample size of the walk-in closet. In the middle of the home, the island kitchen overlooks the great room and breakfast nook for extra convenience. Cold outside? Warm up next to the cozy fireplace in the great room. A bonus room upstairs adds extra square footage and allows for storage or expansion.
A calm, relaxing lifestyle awaits you in this Craftsman house plan design (plan892-29). The generous great room features a raised ceiling, cozy fireplace, sizable windows, built-ins, and opens to the vast kitchen and dining space. The left wing of the floor plan is dedicated to the generously sized master suite (which includes dual sinks and a large walk-in closet). Enjoy warm summer nights or cozy fall mornings on the outdoor terrace at the rear of the home.
Upstairs, a bonus room (and bathroom) could be used as a guest suite, extra bedroom, or home office – the options are endless.

Plan 938-101 is a Craftsman house plan design that greets you with a covered entry (topped by a metal roof). The relaxed, warm feeling continues with mixed siding and prairie style windows. An open layout between the great room, kitchen, and dining room make everyday living seamless. Want to enjoy the great outdoors? Rear glass sliding doors (just off the great room) open to a generous covered lanai – perfect for al fresco entertaining.
A cozy fireplace is centered on the great room wall, and completes the ambiance of a true Craftsman home. The kitchen provides an island and convenient access to the dining room, walk-in pantry, and a powder bath. Located to the left rear of the plan, the master suite provides all of the amenities you could ask for (a private toilet room, soaking tub, and walk-in shower with dual vanities), while a spacious master closet completes the suite. A convenient mud room (with a bench for kicking off your boots) resides next to the two-car garage for extra convenience.
This Craftsman house plan design (plan1071-14) encourages ease and function with an open flow between the kitchen and great room – making entertaining effortless. A cute (and inviting) front porch delivers major curb appeal. Inside, the island kitchen features easy access to the dining room (great for holiday meals with friends and family).
A large master suite offers a spacious closet, dual sinks, and a connection to the laundry room. Two more bedrooms and a bath reside to the left of the floor plan, while a bonus room and bath are located on the second level.

This fresh Craftsman house plan design (plan892-28) greets you with an attractive exterior, an open floor plan, and a cool bunk room and bonus space above the garage. The main living space offers beautiful vaulted ceilings (pictured above), vast windows, a stone fireplace, and sliding doors for access to the grand outdoor terrace.
The well-equipped kitchen features everything you could want and is complete with a large island, walk-in pantry, and plenty of counter space. Relaxation (and privacy) awaits you in the sizable master suite – just look at the size of the master bath! A handy mudroom helps with indoor/outdoor transitions.
With its open dining room that flows effortlessly into the kitchen, this Craftsman house plan design (plan927-983) feels both warm and modern. A guest suite invites visitors to stay and relax, while the master suite includes a big shower, a tub with a view, and two sinks.
Decorative ceiling treatments draw your gaze up, especially in the vaulted family room. Two porches, one with a fireplace and the other screened for inclement weather, invite year-round outdoor living. A bonus room on the second level allows for later expansion.
Explore Craftsman house plan designs
Browse open floor plans









