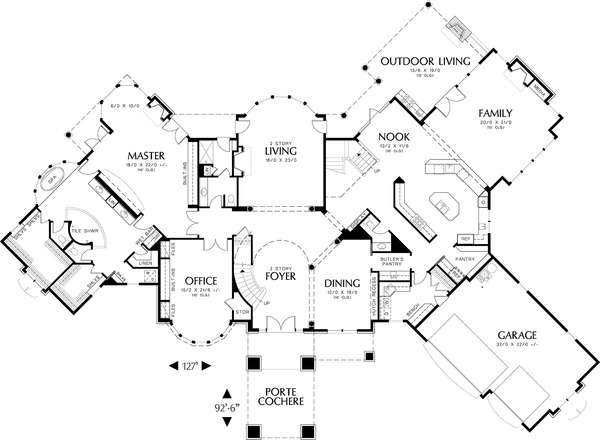- Jump to:
- All (5)
- Floor plans (2)
Key Specs
6497
sq ft
5
Beds
6.5
Baths
2
Floors
3
Garages
Phone: 1-800-528-8070
See our Terms & Conditions and Privacy Policy.
Use Code CTB2026
Residential Construction Guide
Learn Building Basics
This downloadable, 26-page guide is full of diagrams and details about plumbing, electrical, and more.
PLAN 48-360
This plan can be customized
Tell us about your desired changes so we can prepare an estimate for the design service. Click the button to submit your request for pricing, or call 1-800-528-8070 for assistance.
Plan Description
Floor Plans
Full Specs & Features
Dimension
Depth : 92'
Height : 37'
Width : 127'
Area
First Floor: 4404 sq/ft
Second Floor: 2093 sq/ft
Exterior Wall Framing
Exterior Wall Finish : Stone/Stucco
Framing : 2"x6"
Bedroom Features
Main Floor Master Bedroom
Kitchen Features
Breakfast Nook
Butler's Pantry
Eating Bar
Kitchen Island
Walk In Pantry Cabinet Pantry
Additional Room Features
Den Office Study Computer
Family Room Keeping Room
Great Room Living Room
Loft
Master Sitting Area
Media Room
Mud Room
Storage Area
Upstairs Laundry
Garage Features
Oversized Garage
Side Entry Garage
Entryway
Friend S Entry
Lot Characteristics
Suited For Corner Lot
Suited For View Lot
Outdoor Spaces
Balcony
Covered Front Porch
Covered Rear Porch
Rooms
Bedroom 2:
width 12' 8" x depth 15'
Bedroom 3:
width 15' x depth 11' 8"
Bedroom 4:
width 11' 10" x depth 14' 8"
Bedroom 5:
width 15' 2" x depth 12' 2"
Dining room:
width 12' x depth 19'
Family Room:
width 20' x depth 21' 8"
Garage:
width 32' x depth 22'
Kitchen:
width 11' x depth 15'
Living Room:
width 18' x depth 23'
Master bedroom:
width 18' x depth 22'
Media Room:
width 14' 8" x depth 21' 2"
Nook:
width 13' 2" x depth 11' 6"
Office:
width 15' 2" x depth 21' 6"
Outdoor living:
width 13' 6" x depth 19'
What's Included In This Plan Set
- Foundation Plan(s): The foundation page dimensions, concrete walls, footings, pads, posts, beams, bearing walls, and any stepped foundation information along with any retaining wall info (schematic only). A typical wall section for the home is also usually included on this page (if not, it is elsewhere in your plan set, as space allows). If your plan features a poured concrete slab rather than a basement or crawlspace, the foundation page shows footings and details for the slab, and includes plumbing locations. If you choose the optional Slab foundation, the slab foundation will not be reflected in the plan sections.
- Floor Plan(s): Exterior and interior wall framing, and windows/doors are dimensioned. Room sizes are indicated and any beams, posts and structural bearing points are called out. The floorplans include an electrical legend, and electrical fittings, lights and outlets are shown.
- Exterior Elevations: In addition to the front exterior, your drawing set will include drawings of the rear and sides of your house as well. These drawings give notes on exterior materials and finishes. Particular attention is given to cornice detail, brick and stone accents, or other finish items that make your home unique.
- Overhead Roof Plan(s): Roof framing or truss directions are shown, slope directions are indicated and structural members are sized and called out if applicable. The gravity loads used to calculate the rafters, beams and posts are indicated , and we also show gutters, downspouts, and any roof venting required for your home.
- Cross Section(s): A slice of the home from roof to foundation, showing relationships between floors, roof, and foundation.
- Building Section(s): Building sections show changes in floor, ceiling, or roof height, and the relationship of one level to another. Our section pages also show how the stairs are calculated (if there are some!) and depict roof and foundation members. We try and draw sections to show the most useful information — choosing locations where there are elements you or your contractor might need clarification on.
- Construction Notes and Detail(s): Your home comes detailed to meet the requirements of the latest adopted version of the ‘International Residential Code’, and our notes and details pages outline all the elements applicable to the design of your home. Compliance with further standards may need to be incorporated into your plan set, depending the requirements of your building department — these are usually done locally.
- Framing Detail(s): Exterior and interior wall framing, and windows/doors are dimensioned. Room sizes are indicated and any beams, posts and structural bearing points are called out. The floorplans include an electrical legend, and electrical fittings, lights and outlets are shown. Floor Plans will also indicate crossection details (provided on the sections page) and show any special framing details applicable to the design. Cabinet elevations are included for kitchen and bathrooms; some designs feature cabinet elevations for design–related built–ins too.
Plan Set
$3221.00
$3521.00
$6442.00
Foundation
$0.00
$0.00
$870.00
Framing
$0.00
Additional Options
$250.00
$60.00
$165.00
$495.00
$39.00
$250.00
* Alternate Foundations may take time to prepare.
** Options with a fee may take time to prepare. Please call to confirm.























