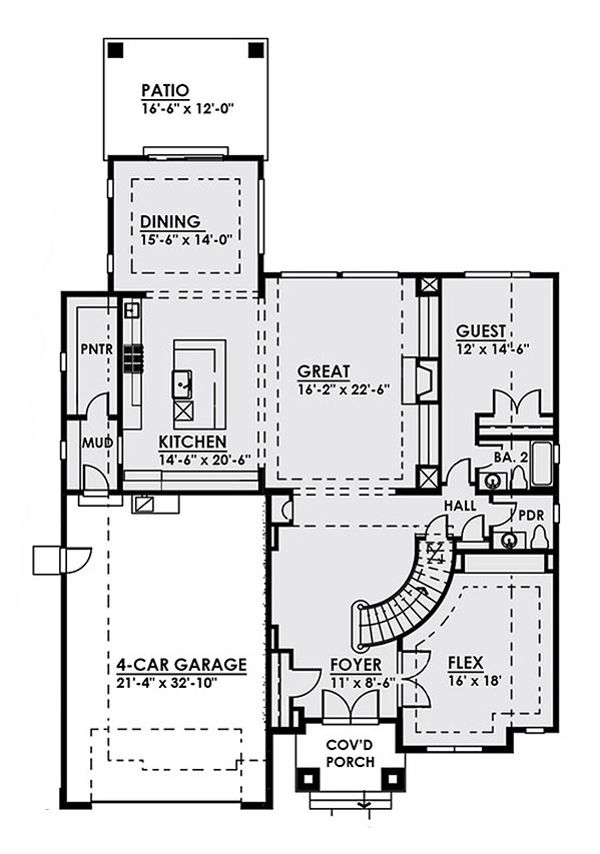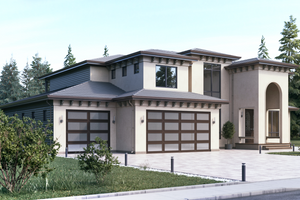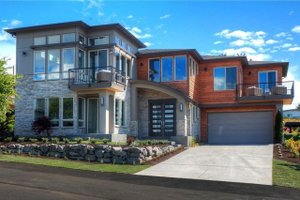- Jump to:
- All (6)
- Floor plans (2)
Key Specs
4075
sq ft
5
Beds
4.5
Baths
2
Floors
4
Garages
Phone: 1-800-528-8070
See our Terms & Conditions and Privacy Policy.
Use Code CTBSUMMER
Residential Construction Guide
Learn Building Basics
This downloadable, 26-page guide is full of diagrams and details about plumbing, electrical, and more.
PLAN 1066-17
This plan can be customized
Tell us about your desired changes so we can prepare an estimate for the design service. Click the button to submit your request for pricing, or call 1-800-528-8070 for assistance.
Plan Description
Floor Plans
Full Specs & Features
Dimension
Depth : 81' 6"
Width : 53'
Area
Garage : 700 sq/ft
Main Floor : 2254 sq/ft
Patios : 219 sq/ft
Porch : 82 sq/ft
Upper Floor : 1821 sq/ft
Ceiling
Garage Ceiling : 11' 6"
Main Ceiling : 10'
Upper Ceiling Ft : 9'
Roof
Primary Pitch : 4:12
Roof Framing : truss
Exterior Wall Framing
Framing : 2x6
Insulation : R21
Bedroom Features
Upstairs Bedrooms
Upstairs Master Bedrooms
Walk In Closet
Kitchen Features
Kitchen Island
Walk In Pantry Cabinet Pantry
Additional Room Features
Great Room Living Room
Mud Room
Play Flex Room
Garage Features
Front Entry Garage
Tandem Garage
Outdoor Spaces
Covered Front Porch
Covered Rear Porch
What's Included In This Plan Set
Plans are typically drawn to ¼” scale and include:
- Cover Sheet: Drawing index, designer contact info, plan name/number, legal disclaimers. 3D Rendering and Project Information.
- Foundation Plan(s): This page shows all necessary notations and dimensions including footings, support columns, walls, and excavated/unexcavated areas.
- Floor Plan(s): Detailed plans for each level showing room dimensions, wall partitions, windows and doors, fixture locations, and ceiling treatments.
- Exterior Elevations: Views of the home from all four sides showing exterior materials, roof slope, ridge heights, siding and trim notes.
- Overhead Roof Plan(s): A view of the home from above showing roof pitch, peaks, valleys, and other details.
- Cross Section(s): A slice of the home from roof to foundation, showing relationships between floors, roof, and foundation.
- Construction Notes / Detail(s): Shows basic parts and assemblies recommended for the home so the builder can see how things come together.
- Wall Section(s): Detailed drawings showing wall connections, from foundation to the roof, wall connections to foundation, window installation, siding installation, stair details, and more.
- Door / Window Schedule(s): A list of all the doors and windows needed to construct the house. This can help with estimating materials costs.
Plan Set
$2037.00
$2337.00
$2487.00
$3871.00
Foundation
$0.00
$300.00
Additional Options
$250.00
$165.00
$395.00
$39.00
$165.00
* Alternate Foundations may take time to prepare.
** Options with a fee may take time to prepare. Please call to confirm.






















