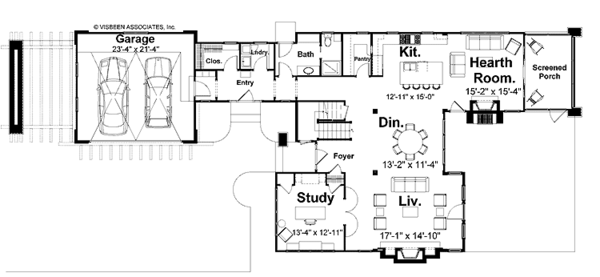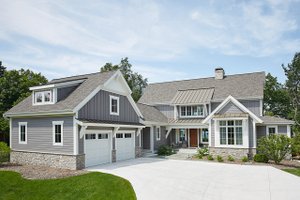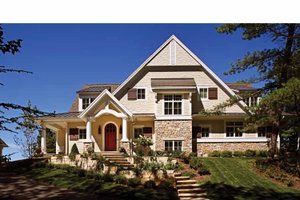- Jump to:
- All (24)
- Floor plans (2)
Key Specs
3975
sq ft
2
Beds
3
Baths
2
Floors
2
Garages
Phone: 1-800-528-8070
See our Terms & Conditions and Privacy Policy.
with Code CTB2025 (limit 1)
Residential Construction Guide
Learn Building Basics
This downloadable, 26-page guide is full of diagrams and details about plumbing, electrical, and more.
PLAN 928-15
This plan can be customized
Tell us about your desired changes so we can prepare an estimate for the design service. Click the button to submit your request for pricing, or call 1-800-528-8070 for assistance.
Plan Description
Floor Plans
Full Specs & Features
Dimension
Depth : 100'
Height : 29' 9"
Width : 46'
Area
First Floor: 1961 sq/ft height 9'
Garage: 524 sq/ft height 9'
Porch: 320 sq/ft
Second Floor: 2014 sq/ft height 8'
Roof
Primary Pitch : 6:12
Roof Framing : Truss
Roof Type : Asphalt
Exterior Wall Framing
Exterior Wall Finish : Shingle/Stone
Framing : Wood - 2x4
Bedroom Features
Fireplace
Formal Dining Room
Formal Living Room / Parlor
Upstairs Master Bedrooms
Walk In Closet
Kitchen Features
Breakfast Nook
Butler's Pantry
Kitchen Island
Kitchenette Wet Bar
Walk In Pantry Cabinet Pantry
Additional Room Features
Den Office Study Computer
Exercise Room
Family Room Keeping Room
Great Room Living Room
Hobby Rec Room Game Room
Loft
Media Room
Mud Room
Open Floor Plan
Sunroom
Upstairs Laundry
Vaulted / Cathedral Ceilings
Garage Features
Side Entry Garage
Outdoor Spaces
Balcony
Courtyard
Covered Rear Porch
Deck
Grill Deck Sundeck
Screened Porch
What's Included In This Plan Set
Please note: If you are building this plan in the state of Michigan, please give us a call to confirm availability. The designer has some geographic restrictions in Michigan.
All plans are drawn at ¼” scale or larger and include :
- Foundation Plan: Drawn to 1/4" scale, this page shows all necessary notations and dimensions including support columns, walls and excavated and unexcavated areas.
- Exterior Elevations: A blueprint picture of all four sides showing exterior materials and measurements.
- Floor Plan(s): Detailed plans, drawn to 1/4" scale for each level showing room dimensions, wall partitions, windows, etc.
-
Cross Section: A vertical cutaway view of the house from roof to foundation showing details of framing, construction, flooring and roofing.
Important: If you are ordering a CAD set, or Right-Reading Reverse on this plan, please allow two weeks for delivery based on the current design schedule.
Plan Set
$1196.00
$2796.00
Foundation
$0.00
Framing
$0.00
Additional Options
$132.00
$316.00
$31.20
$132.00
* Alternate Foundations may take time to prepare.
** Options with a fee may take time to prepare. Please call to confirm.






























































