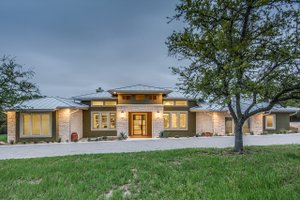- Jump to:
- All (6)
- Floor plans (2)
Key Specs
3957
sq ft
4
Beds
4.5
Baths
2
Floors
2
Garages
Phone: 1-800-528-8070
See our Terms & Conditions and Privacy Policy.
Use Code CTB2026
Residential Construction Guide
Learn Building Basics
This downloadable, 26-page guide is full of diagrams and details about plumbing, electrical, and more.
PLAN 124-1111
This plan can be customized
Tell us about your desired changes so we can prepare an estimate for the design service. Click the button to submit your request for pricing, or call 1-800-528-8070 for assistance.
Plan Description
Floor Plans
Full Specs & Features
Dimension
Depth : 73' 6"
Height : 29' 6"
Width : 59' 4"
Area
Garage : 634 sq/ft
Lower Floor : 1547 sq/ft
Main Floor : 2410 sq/ft
Ceiling
Lower Ceiling : 10'
Main Ceiling : 10'
Roof
Primary Pitch : 2/12
Roof Framing : Truss/Stick
Roof Load : 25
Exterior Wall Framing
Exterior Wall Finish : Lap/Stone/Panel
Framing : 2x6
Bedroom Features
Main Floor Bedrooms
Main Floor Master Bedroom
Split Bedrooms
Upstairs Bedrooms
Walk In Closet
Kitchen Features
Breakfast Nook
Kitchen Island
Additional Room Features
Family Room Keeping Room
Great Room Living Room
Hobby Rec Room Game Room
Main Floor Laundry
Mud Room
Storage Area
Garage Features
Front Entry Garage
Lot Characteristics
Suited For Sloping Lot
Suited For View Lot
Outdoor Spaces
Covered Rear Porch
Rooms
Bedroom 2:
width 12' 4" x depth 13' 6"
Bedroom 2 Closet:
width 5' 4" x depth 6' 8"
Bedroom 3:
width 12' x depth 13' 4"
Bedroom 3 Closet:
width 8' 8" x depth 4' 6"
Bedroom 4:
width 12' 2" x depth 15' 8"
Bedroom 4 Closet:
width 4' x depth 10' 8"
Covered Rear Porch:
width 31' 6" x depth 12'
Dining Room:
width 13' x depth 12' 8"
Family Room:
width 22' 2" x depth 25'
Garage:
width 24' x depth 25'
Great Room:
width 17' 8" x depth 23'
Kitchen:
width 16' x depth 10' 4"
Master Bath:
width 19' 8" x depth 7'
Master Bedroom:
width 17' x depth 15' 8"
Master Closet:
width 13' x depth 10' 4"
Storage:
width 14' 10" x depth 6'
Utility Room:
width 15' 2" x depth 11' 6"
Utility Room Closet:
width 6' 4" x depth 5'
What's Included In This Plan Set
Each plan set is drawn at 1/4"=1' scale and includes the following drawings:
- Artist's Rendering: An artist's drawing of the home, usually viewed from the front, and general construction notes.
- Elevations: Shows the front, sides, and rear, including exterior materials, trim sizes, roof pitches, etc.
- Main Floor Plan: Shows placement and dimensions of walls, doors, & windows. Includes the location of appliances, plumbing fixtures, beams, ceiling heights, etc.
- Second Floor Plan (if any): Shows the second floor in the same detail as the main floor. Includes second floor framing and details.
- Foundation Plan: Shows the location of all concrete footings, floor beams, first floor framing, and foundation details. If there is a basement, a basement plan is included which shows all basement details. Foundation types vary; please call to confirm the foundation type of the plan you are interested in.
- Floor Framing Plan (if any): Shows location and spacing of floor joists and supporting walls or beams.
- Roof Framing Plan: Shows roof outlines, conventional framing/trusses, beams, roof framing details, etc. Specific details such as fireplaces, stairways, decks, etc. Details are drawn at 1/2" = 1' scale, and appear as needed throughout the prints.
- Section: Shows a cross-section of the home. Shows support members, exterior and interior materials, insulation, and foundation.
- Electrical Plan: A schematic layout of all lighting, switches and electrical outlets.
Plan Set
$1853.00
$2261.00
$3774.00
$4186.25
$4573.00
$1500.25
Foundation
$0.00
Framing
$0.00
$467.50
Additional Options
$374.00
$55.25
$1500.25
$140.25
$335.75
$33.15
$140.25
* Alternate Foundations may take time to prepare.
** Options with a fee may take time to prepare. Please call to confirm.


























