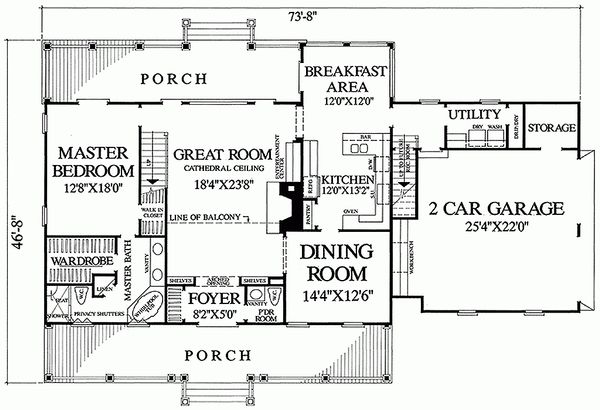- Jump to:
- All (22)
- Floor plans (2)
Phone: 1-800-528-8070
See our Terms & Conditions and Privacy Policy.
Use Code CTB2026
Residential Construction Guide
Learn Building Basics
This downloadable, 26-page guide is full of diagrams and details about plumbing, electrical, and more.
PLAN 137-138
This plan can be customized
Tell us about your desired changes so we can prepare an estimate for the design service. Click the button to submit your request for pricing, or call 1-800-528-8070 for assistance.
Plan Description
Floor Plans
Full Specs & Features
Dimension
Depth : 46' 8"
Height : 30'
Width : 74' 2"
Area
Basement Unfinished: 1694 sq/ft
Bonus: 440 sq/ft
First Floor: 1694 sq/ft
Second Floor: 874 sq/ft
Ceiling
Main Ceiling : 9'
Upper Ceiling Ft : 8'
Roof
Roof Framing : Stick
Roof Type : Shingle
Exterior Wall Framing
Exterior Wall Finish : Siding
Framing : 2x4
Bedroom Features
Main Floor Master Bedroom
Walk In Closet
Kitchen Features
Breakfast Nook
Eating Bar
Additional Room Features
Den Office Study Computer
Great Room Living Room
Loft
Storage Area
Unfinished Future Space
Garage Features
Side Entry Garage
Lot Characteristics
Suited For Corner Lot
Outdoor Spaces
Balcony
Covered Front Porch
Covered Rear Porch
Rooms
3rd BR Closet:
26 sq/ft width 5' 4" x depth 5'
Bathroom 2:
51 sq/ft width 10' 4" x depth 5'
Bathroom 3:
51 sq/ft width 10' 4" x depth 5'
Bedroom 2:
192 sq/ft width 12' 8" x depth 15' 2"
Bedroom 2 Closet:
26 sq/ft width 5' 4" x depth 5'
Bedroom 3 Closet:
26 sq/ft width 5' 4" x depth 5'
Bonus Room - Finished:
405 sq/ft width 25' 4" x depth 16'
Breakfast Room:
144 sq/ft width 12' x depth 12'
Dining Room:
179 sq/ft width 14' 4" x depth 12' 6"
Foyer:
40 sq/ft width 8' 2" x depth 5'
Garage:
557 sq/ft width 25' 4" x depth 22'
Gathering Room:
433 sq/ft width 18' 4" x depth 23' 8"
Kitchen:
158 sq/ft width 12' x depth 13' 2"
Master Bedroom:
228 sq/ft width 12' 8" x depth 18'
Master Closet:
54 sq/ft width 6' x depth 9'
Porch - Front:
384 sq/ft width 48' x depth 8'
Porch - Rear:
282 sq/ft width 35' 4" x depth 8'
Powder Room:
25 sq/ft width 5' x depth 5'
Utility Room:
40 sq/ft width 8' x depth 5'
What's Included In This Plan Set
All plans are drawn at ¼” scale or larger and include :
Plans are typically drawn to ¼” scale and include:
- Foundation Plan(s): This page shows all necessary notations and dimensions including footings, support columns, walls, and excavated/unexcavated areas.
- Floor Plan(s): Detailed plans for each level showing room dimensions, wall partitions, windows and doors, fixture locations, and ceiling treatments.
- Exterior Elevations: Views of the home from all four sides showing exterior materials, roof slope, ridge heights, siding and trim notes.
- Interior Elevations: Detailed drawings of kitchen cabinet elevations and other elements.
- Overhead Roof Plan(s): A view of the home from above showing roof pitch, peaks, valleys, and other details.
- Cross Section(s): A slice of the home from roof to foundation, showing relationships between floors, roof, and foundation.
- Building Section(s): Shows the relationship between different levels, wall heights, and the overall building volume. May include details like foundation, framing, insulation, and finishes.
- Electrical Plan(s): Shows the location of lights, receptacles, switches, etc. Some plans that do not include an electrical plan may have it available for an additional fee.
- Construction Notes / Detail(s): Shows basic parts and assemblies recommended for the home so the builder can see how things come together.
- Rendering(s): Designer’s rendering of front elevation
Plan Set
$680.00
$743.75
$935.00
$935.00
$1168.75
$595.00
Foundation
$0.00
$0.00
Additional Options
$46.75
$140.25
$250.75
$33.15
$140.25
$46.75
* Alternate Foundations may take time to prepare.
** Options with a fee may take time to prepare. Please call to confirm.



























































