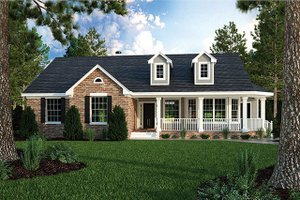- Jump to:
- All (4)
- Floor plans (2)
Key Specs
2298
sq ft
3
Beds
2.5
Baths
2
Floors
2
Garages
Phone: 1-800-528-8070
See our Terms & Conditions and Privacy Policy.
Use Code CTB2026
Residential Construction Guide
Learn Building Basics
This downloadable, 26-page guide is full of diagrams and details about plumbing, electrical, and more.
PLAN 472-78
This plan can be customized
Tell us about your desired changes so we can prepare an estimate for the design service. Click the button to submit your request for pricing, or call 1-800-528-8070 for assistance.
Plan Description
As per the Texas Board of Architectural Examiners, Reproducible and CAD versions of this plan are not permitted for sale to persons with Texas addresses. You may order 1-sets, 5-sets, or 8-sets. Contact Zonda Customer service at 888.846.8188 with any questions.
Floor Plans
Full Specs & Features
Dimension
Depth : 66' 8"
Height : 26'
Width : 62' 4"
Area
First Floor: 1516 sq/ft height 9'
Second Floor: 782 sq/ft
Roof
Primary Pitch : 12:12
Roof Framing : Conventional
Roof Type : Shingle
Exterior Wall Framing
Exterior Wall Finish : Siding
Framing : Wood - 2x4
Bedroom Features
Fireplace
Formal Dining Room
Main Floor Master Bedroom
Split Bedrooms
Walk In Closet
Kitchen Features
Breakfast Nook
Kitchen Island
Walk In Pantry Cabinet Pantry
Additional Room Features
Den Office Study Computer
Family Room Keeping Room
Great Room Living Room
Hobby Rec Room Game Room
Loft
Main Floor Laundry
Garage Features
Side Entry Garage
Outdoor Spaces
Balcony
Courtyard
Covered Front Porch
Covered Rear Porch
Wrap Around Porch
Rooms
Bedroom 2:
155 sq/ft width 11' x depth 14' 2"
Bedroom 3:
182 sq/ft width 10' 10" x depth 16' 10"
Dining Room:
139 sq/ft width 12' 4" x depth 11' 4"
Entry:
54 sq/ft width 6' x depth 9'
Garage:
400 sq/ft width 20' x depth 20'
Great Room:
170 sq/ft width 10' x depth 17'
Kitchen:
120 sq/ft width 12' x depth 10'
Master Bathroom:
126 sq/ft width 11' 10" x depth 10' 8"
Master Bedroom:
210 sq/ft width 15' x depth 14'
Master Walk-In Closet:
52 sq/ft width 6' 6" x depth 8'
Morning Room:
130 sq/ft width 13' x depth 10'
Mud Room:
66 sq/ft width 7' 10" x depth 8' 6"
Play Room:
149 sq/ft width 16' x depth 9' 4"
Porch - Front:
3080 sq/ft width 44' x depth 70'
Porch - Rear:
241 sq/ft width 26' 10" x depth 9'
Study:
132 sq/ft width 12' x depth 11'
What's Included In This Plan Set
Note: Reproducible (PDF) and CAD plans are not available if building in Texas, Oklahoma, New Mexico, Louisiana, Tennessee, Arkansas, or Alabama. Architect must update and stamp all plans being sent to these states. Plans are drawn to a typical architectural scale and include:
- Foundation Plan(s): This page shows general notations and dimensions, including support columns, beam layouts and section cuts with typical details.
- Floor Plan(s): Detailed plan drawn at Typical Architectural Scale, for each level. Plan shows room dimensions, wall partitions, windows, cabinets and plumbing fixtures. On a separate page(s) it will show the locations of the electrical outlets and switches.
- Exterior Elevations: A 2D view of all four sides of the home. It shows and notates exterior materials, doors, windows and roof pitches.
- Overhead Roof Plan(s): A view of the home from above showing roof pitch, peaks, valleys, and other details.
- Cross Section(s): A vertical cutaway view of the home from roof to foundation, showing outline of framing, floor system and roofline.
- Construction Notes / Detail(s): Shows basic parts and assemblies recommended for the home so the builder can see how things come together.
Plan Set
$1275.00
$2125.00
Foundation
$0.00
$0.00
$212.50
$297.50
Framing
$0.00
$255.00
Additional Options
$255.00
$140.25
$250.75
$33.15
$140.25
* Alternate Foundations may take time to prepare.
** Options with a fee may take time to prepare. Please call to confirm.






















