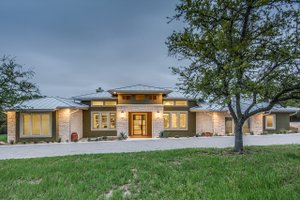- Jump to:
- All (6)
- Floor plans (1)
Phone: 1-800-528-8070
See our Terms & Conditions and Privacy Policy.
Use Code CTB2026
Residential Construction Guide
Learn Building Basics
This downloadable, 26-page guide is full of diagrams and details about plumbing, electrical, and more.
PLAN 1100-28
This plan can be customized
Tell us about your desired changes so we can prepare an estimate for the design service. Click the button to submit your request for pricing, or call 1-800-528-8070 for assistance.
Plan Description
Floor Plans
Full Specs & Features
Dimension
Depth : 49'
Height : 26' 5"
Width : 46'
Area
Basement : 1354 sq/ft
Decks : 280 sq/ft
Garage : 503 sq/ft
Main Floor : 1573 sq/ft
Ceiling
Ceiling Details : In the great room, near the gas fireplace, is a half wall that protects the stair well. Large windows look out to a covered deck, where the ceiling soars to 10 feet, six inches. Ceilings in the great room, dining area and kitchen are the same height.
Garage Ceiling : 8'
Main Ceiling : 8'
Upper Ceiling Ft : 9'
Roof
Primary Pitch : 4/12
Roof Type : Hip
Bedroom Features
Main Floor Bedrooms
Upstairs Bedrooms
Upstairs Master Bedrooms
Walk In Closet
Kitchen Features
Breakfast Nook
Eating Bar
Kitchen Island
Walk In Pantry Cabinet Pantry
Additional Room Features
Exercise Room
Great Room Living Room
Hobby Rec Room Game Room
Media Room
Play Flex Room
Storage Area
Unfinished Future Space
Upstairs Laundry
Garage Features
Front Entry Garage
Garage Under
Lot Characteristics
Suited For Corner Lot
Suited For Sloping Lot
Suited For View Lot
Outdoor Spaces
Covered Front Porch
Covered Rear Porch
Grill Deck Sundeck
More
Economical To Build
Energy Efficient Features
Energy Efficient Design
What's Included In This Plan Set
All plans are drawn at ¼” scale or larger and include :
- Foundation Plan: This page shows all necessary notations and dimensions including support columns, walls, and excavated/unexcavated areas.
- Exterior Elevations: Views of the home from all four sides showing exterior materials and measurements.
- Floor Plan(s): Detailed plans for each level showing room dimensions, wall partitions, windows and doors, etc.
- Cross Section: A slice of the home from roof to foundation, showing important details like stairs and wall construction.
- Overhead Roof Plan(s): A view of the home from above showing roof pitch, peaks, valleys, and other details.
- Construction Notes and Details: Shows the builder how things come together, like walls, the chimney, insulation, and more.
Plan Set
$985.00
$1724.00
$1854.00
$3201.00
Foundation
$0.00
$0.00
$200.00
$200.00
$200.00
Framing
$0.00
Additional Options
$200.00
$50.00
$165.00
$295.00
$39.00
$165.00
$150.00
* Alternate Foundations may take time to prepare.
** Options with a fee may take time to prepare. Please call to confirm.


























