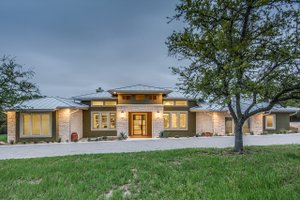- Jump to:
- All (4)
- Floor plans (2)
Key Specs
1838
sq ft
2
Beds
1.5
Baths
1
Floors
2
Garages
Phone: 1-800-528-8070
See our Terms & Conditions and Privacy Policy.
with Code CTB2025 (limit 1)
Residential Construction Guide
Learn Building Basics
This downloadable, 26-page guide is full of diagrams and details about plumbing, electrical, and more.
PLAN 72-657
This plan can be customized
Tell us about your desired changes so we can prepare an estimate for the design service. Click the button to submit your request for pricing, or call 1-800-528-8070 for assistance.
Plan Description
Read More
Floor Plans
Full Specs & Features
Dimension
Depth : 60' 8"
Height : 22'
Width : 61' 8"
Area
Basement Unfinished: 1558 sq/ft
First Floor: 1838 sq/ft height 8'
Roof
Primary Pitch : 4:12
Roof Framing : Truss
Exterior Wall Framing
Exterior Wall Finish : Siding
Framing : Wood - 2x4
Bedroom Features
Fireplace
Formal Living Room / Parlor
Split Bedrooms
Additional Room Features
Den Office Study Computer
Family Room Keeping Room
Great Room Living Room
What's Included In This Plan Set
All plans are drawn at ¼” scale or larger and include :
- Foundation Plan: Drawn to 1/4" scale, this page shows all necessary notations and dimensions including support columns, walls and excavated and unexcavated areas.
- Exterior Elevations: A blueprint picture of all four sides showing exterior materials and measurements.
- Floor Plan(s): Detailed plans, drawn to 1/4" scale for each level showing room dimensions, wall partitions, windows, etc. as well as the location of electrical outlets and switches.
- Cross Section: A vertical cutaway view of the house from roof to foundation showing details of framing, construction, flooring and roofing.
- Interior Elevations: Detailed drawings of kitchen cabinet elevations and other elements as required.
Plan Set
$942.48
$1060.29
$1178.10
Foundation
$0.00
$233.75
$233.75
$233.75
Framing
$0.00
Additional Options
$165.75
$51.00
$420.75
$127.50
$250.75
$33.15
$127.50
$72.25
$0.00
$845.75
* Alternate Foundations may take time to prepare.
** Options with a fee may take time to prepare. Please call to confirm.























