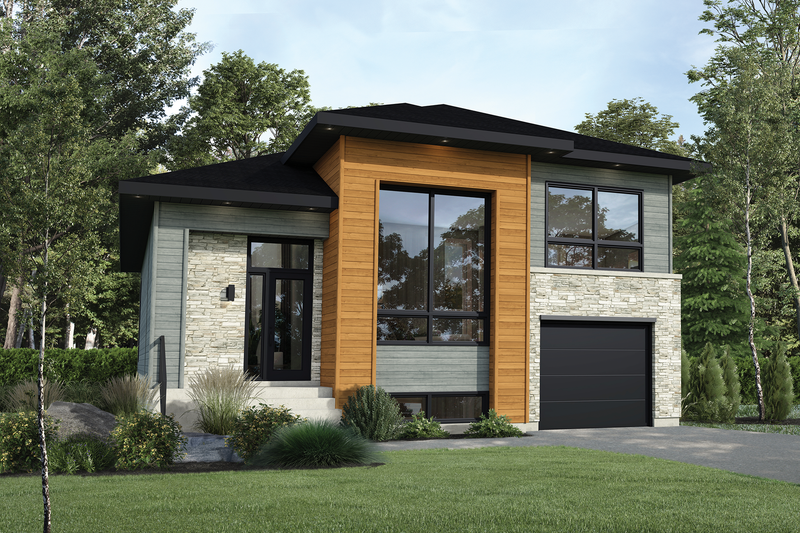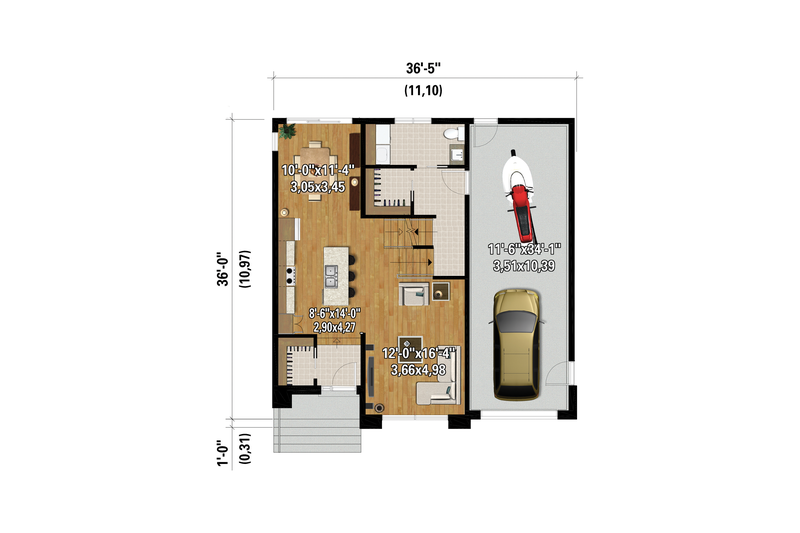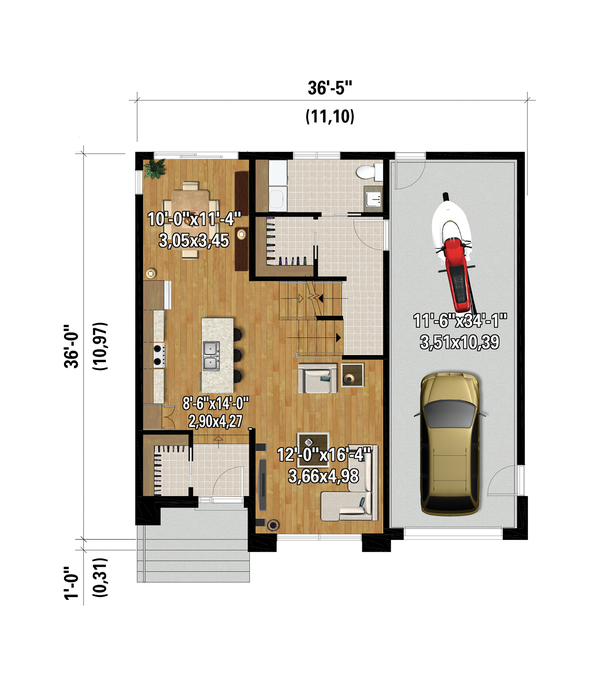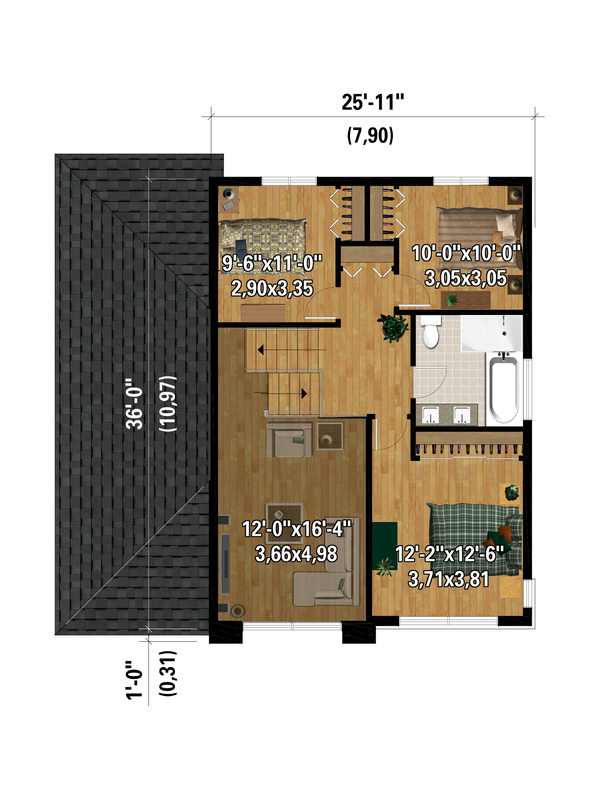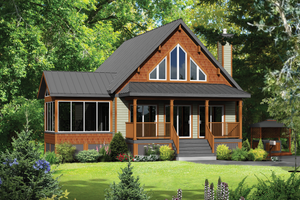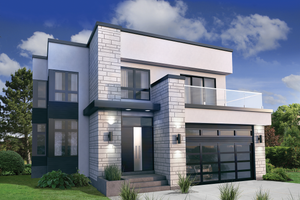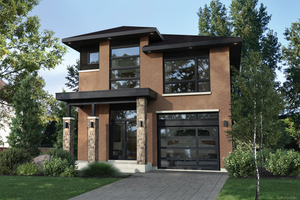- Jump to:
- All (3)
- Floor plans (2)
Key Specs
1459
sq ft
3
Beds
1.5
Baths
2
Floors
1
Garages
Phone: 1-800-528-8070
See our Terms & Conditions and Privacy Policy.
Use Code CTBSUMMER
Residential Construction Guide
Learn Building Basics
This downloadable, 26-page guide is full of diagrams and details about plumbing, electrical, and more.
PLAN 25-4881
This plan can be customized
Tell us about your desired changes so we can prepare an estimate for the design service. Click the button to submit your request for pricing, or call 1-800-528-8070 for assistance.
Plan Description
Floor Plans
Full Specs & Features
Dimension
Depth : 36'
Height : 26' 1"
Width : 36' 5"
Area
Garage : 450 sq/ft
Main Floor : 815 sq/ft
Upper Floor : 918 sq/ft
Ceiling
Lower Ceiling : 7' 8"
Main Ceiling : 9' 2"
Upper Ceiling Ft : 9' 2"
Roof
Primary Pitch : 6/12
Roof Framing : Truss
Roof Load : 50
Secondary Pitch : 6/12
Exterior Wall Framing
Exterior Wall Finish : Aluminum, Wood, Stone
Framing : Wood - 2 x 6
Insulation : R20
Bedroom Features
Upstairs Master Bedrooms
Kitchen Features
Eating Bar
Kitchen Island
Additional Room Features
Great Room Living Room
Main Floor Laundry
Garage Features
Front Entry Garage
Oversized Garage
Outdoor Spaces
Balcony
More
Economical To Build
What's Included In This Plan Set
-
Exterior elevations:
- Foundations plan: Different isometric views with dimensions as well as relevant information to build the foundations.
- Floor plans: A drawing of each floor of the house showing the size of the rooms and the location of windows and staircases.
- Cross-section View: Vertical section of the house showing the structure, insulation, typical wall configuration as well as other details.
-
Four detailed exterior elevations showing the final appearance of each side of the house.
Plan Set
$920.00
$965.00
$1055.00
$1940.00
Foundation
$0.00
Framing
$0.00
Additional Options
$150.00
$50.00
$165.00
$295.00
$165.00
$150.00
$250.00
* Alternate Foundations may take time to prepare.
** Options with a fee may take time to prepare. Please call to confirm.
