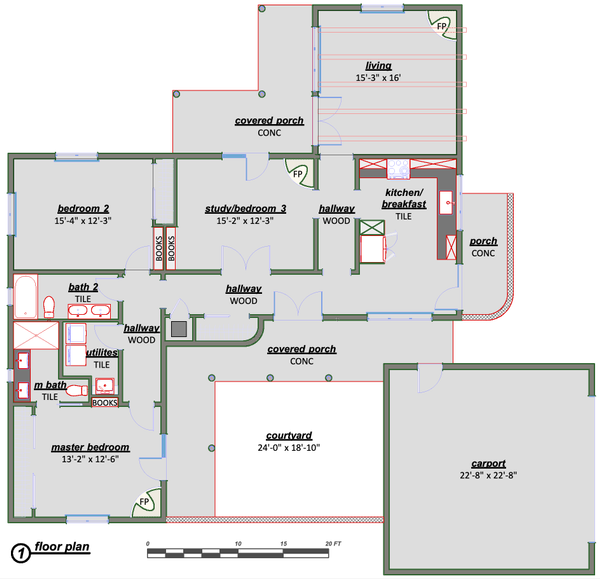- Jump to:
- All (5)
- Floor plans (1)
Key Specs
1618
sq ft
3
Beds
2
Baths
1
Floors
1
Garages
Phone: 1-800-528-8070
See our Terms & Conditions and Privacy Policy.
Use Code CTB2026
Residential Construction Guide
Learn Building Basics
This downloadable, 26-page guide is full of diagrams and details about plumbing, electrical, and more.
PLAN 450-9
This plan can be customized
Tell us about your desired changes so we can prepare an estimate for the design service. Click the button to submit your request for pricing, or call 1-800-528-8070 for assistance.
Plan Description
Floor Plans
Full Specs & Features
Dimension
Depth : 50' 2"
Height : 13'
Width : 57' 2"
Area
Garage : 543 sq/ft
Main Floor : 1618 sq/ft
Porch : 494 sq/ft
Ceiling
Garage Ceiling : 9'
Main Ceiling : 9'
Roof
Primary Pitch : Flat
Roof Framing : Truss
Roof Type : Flat w/parapet
Secondary Pitch : 2%
Exterior Wall Framing
Exterior Wall Finish : Stucco
Framing : 2x6
Insulation : R-33 closed-cell foam + rigid insulation sheathing
Bedroom Features
Main Floor Bedrooms
Main Floor Master Bedroom
Kitchen Features
Breakfast Nook
Additional Room Features
Den Office Study Computer
Main Floor Laundry
Garage Features
Carport Porte Cochere
Detached Garage
Entryway
Friend S Entry
Lot Characteristics
Suited For Corner Lot
Outdoor Spaces
Courtyard
Covered Rear Porch
Wrap Around Porch
What's Included In This Plan Set
All plans are drawn at ¼” scale or larger and include :
- Foundation Plan: This page shows all necessary notations and dimensions including support columns, walls, and excavated/unexcavated areas.
- Exterior Elevations: Views of the home from all four sides showing exterior materials and measurements.
- Floor Plan(s): Detailed plans for each level showing room dimensions, wall partitions, windows and doors, etc.
- Cross Section: A slice of the home from roof to foundation, showing important details like stairs and wall construction.
- Overhead Roof Plan(s): A view of the home from above showing roof pitch, peaks, valleys, and other details.
- Construction Notes and Details: Shows the builder how things come together, like walls, the chimney, insulation, and more.
Plan Set
$895.00
Foundation
$0.00
Framing
$0.00
Additional Options
$100.00
$39.00
* Alternate Foundations may take time to prepare.
** Options with a fee may take time to prepare. Please call to confirm.














