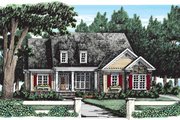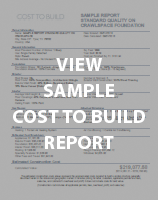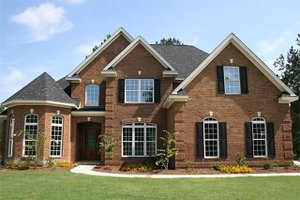Key Specs
1540
sq ft
3
Beds
2
Baths
1
Floors
2
Garages
with Code CTB2024 (limit 1)
Residential Construction Guide
Learn Building Basics
This downloadable, 26-page guide is full of diagrams and details about plumbing, electrical, and more.
Phone: 1-800-528-8070
See our Terms & Conditions and Privacy Policy.
PLAN 927-262
This plan can be customized
Tell us about your desired changes so we can prepare an estimate for the design service. Click the button to submit your request for pricing, or call 1-800-528-8070 for assistance.
Plan Description
Special offer for builders! Select a CAD, PDF, or Reproducible format, and you will receive an unlimited use license at no additional cost. Build as many times as you like with no re-use fees! This offer only applies to plans bearing this note. Unless explicitly noted, a purchased plan may only be built once. An unlimited use license is not transferable.
Floor Plans
Full Specs & Features
Dimension
Depth : 51'
Height : 27'
Width : 52'
Area
First Floor: 1540 sq/ft height 9'
Roof
Primary Pitch : 10:12
Roof Framing : Conventional
Roof Type : Shingle
Exterior Wall Framing
Exterior Wall Finish : Siding/Stone
Framing : Wood - 2x4
Bedroom Features
Fireplace
Formal Dining Room
Kitchen Features
Breakfast Nook
Additional Room Features
Family Room Keeping Room
Main Floor Laundry
Master Sitting Area
Outdoor Spaces
Covered Front Porch
Rooms
Bedroom 2:
186 sq/ft width 12' 5" x depth 15'
Bedroom 3:
101 sq/ft width 10' 2" x depth 10'
Dining Room:
120 sq/ft width 10' 9" x depth 11' 2"
Family Room:
238 sq/ft width 14' x depth 17'
Garage:
430 sq/ft width 20' x depth 21' 6"
Master Bedroom:
186 sq/ft width 12' 5" x depth 15'
Master Sitting Room:
72 sq/ft width 10' 5" x depth 7'
What's Included In This Plan Set
-
All plans include the front elevation at 1/4" or 3/16" and the sides and rear elevations at 1/8" scale. These elevations show and note the exterior finished materials of the house.
- Every plan is available with a walkout style basement (three masonry walls and one wood framed rear wall with windows and doors). The basement plans are a 1/4" or 3/16" scale layout of unfinished spaces showing only the necessary 2 x 6 wood framed load bearing walls. These plans are completed with dimensions, notes, and door/window sizes. Crawl space and/or slab on grade foundations are available for some plans. All foundation types are not available for all plans.
- Each plan consists of 1/4" or 3/16" scale floor layouts showing the location of 2x4 walls, doors, windows, plumbing fixtures, cabinetry, stairs and decorative ceilings. These plans are complete with dimensions, notes, door/window sizes and a schematic electrical layout.
- The building sections are drawings which take vertical cuts through the house and the stairs showing floor, ceiling and roof height information.
- The kitchen and bath elevations show the arrangement and size of each cabinet and other fixtures in the room. These drawings give basic information that can be used to create customized layouts with a cabinet manufacturer. Details are included for many interior and exterior conditions to provide more specific information for their construction.
- Each floor framing plan shows each floor joist indicating the size, spacing and length. All beams are labeled and sized. All of the joist are counted and coordinated with the material list. Each framing plan sheet includes any framing details that are needed (tray details, connection details, etc.). All of the framing is designed using conventional 2 X 10 floor joist or wood I-Joist, depending on the span conditions of each home plan. Framing plans are not available for all home plans.
- The ceiling joist framing plan shows each ceiling joist indicating the size,spacing and length. All beams are labeled and sized. All of the joist are counted and coordinated with the material list. Framing plans are not available for all home plans.
- The roof framing plan shows each rafter, valley, hip and ridge indicating the size, spacing and length. All beams are labeled and sized. All of the joist are counted and coordinated with the material list. Framing plans are not available for all home plans.
- Each plan order includes one set of typical detail sheets that show foundation details, typical wall sections and other framing details. Also included on the detail sheets are miscellaneous interior trim and fireplace details that can be used to customize the home.
Plan Set
$1525.75
$1695.75
$1823.25
$1993.25
$2205.75
Foundation
$0.00
$0.00
$0.00
Framing
$0.00
Additional Options
$250.75
$85.00
$33.15
$85.00
$72.25
* Alternate Foundations may take time to prepare.
** Options with a fee may take time to prepare. Please call to confirm.
Browse Similar Plans

Wow! Cost to Build Reports Only $4.99 with Code CTB2024 (Limit 1)
Plan 927-262
- 3 bedroom,
- 2 bath,
- 2 garage,
- 1540 sq/ft,
- 1 story

It’s easy and fast. Just provide some basic information about your project and we'll calculate build costs for your desired location. The report is based on the size, shape, materials and style of the stock house plan you have selected. After checkout, you’ll be able to instantly download your report. You’ll also receive an email with your valuation shortly thereafter.
After you receive your estimate, we can work with you to adjust material and quality selections to truly personalize your report. Eplans.com Cost-to-Build reports use up-to-date, regionalized data supplied by Xactware, Inc., a leading provider of estimation software in North America.
Important Note
Actual construction costs* for this house may differ from the values shown in the report due to changes in economic conditions, building contractor availability and specific building contractor attributes. Cost-to-Build Reports may not be returned for credit and/or refund under any circumstances. The estimate does not include costs for such items as excavation, land value or detached structures. This information is to be used for budgetary purposes only and is provided on the condition and understanding that it represents only an estimate and that Houseplans, LLC is not responsible for good faith errors.
* - Choosing the Premium build quality means your report will be prepared using all premium products and workmanship. This will effectively double the price which is typically calculated for the above average quality.
See our Terms & Conditions and Privacy Policy.

Thank you!
If you have any questions, please call us at 1-800-528-8070 or email customerservice@eplans.com.


















