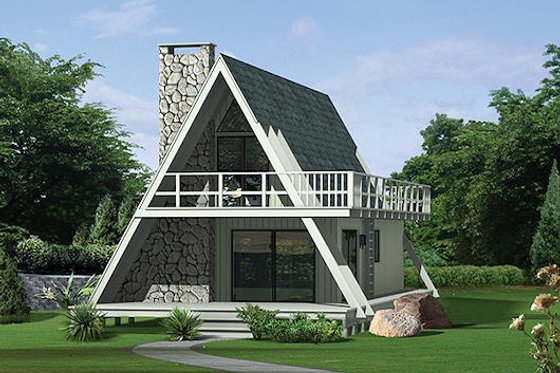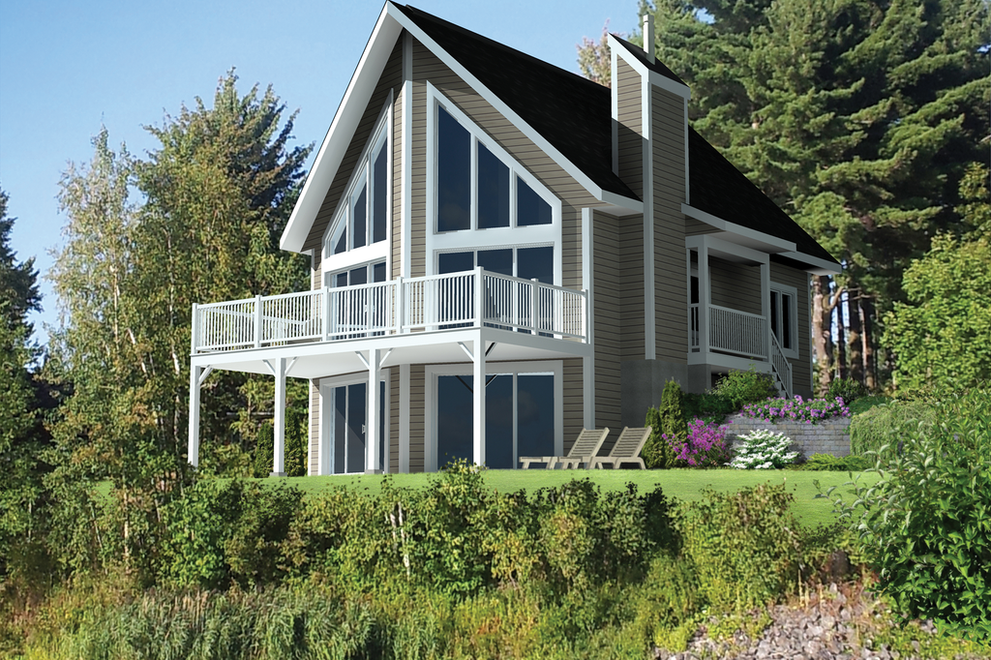1,200 Sq. Ft. A-Frame House Plans
By Aurora Zeledon
Is your favorite aesthetic rustic, mountain chic, but you don't want to break the bank to build your dream vacation home? Cabin plans come in many shapes and sizes. While A-frame designs usually are thought of as having steeply pitched roofs that go all the way down, most of these small floor plans (each around 1,200 square feet) are a little less extreme - but no less cozy.
Check out more A-Frame house plans here.
1,272 Sq. Ft. A-Frame Plan with a Balcony
 1,272 Sq. Ft. A-Frame Plan with a Balcony - Front Exterior
1,272 Sq. Ft. A-Frame Plan with a Balcony - Front Exterior
 1,272 Sq. Ft. A-Frame Plan with a Balcony - Main Floor
1,272 Sq. Ft. A-Frame Plan with a Balcony - Main Floor
 1,272 Sq. Ft. A-Frame Plan with a Balcony - Upper Level
1,272 Sq. Ft. A-Frame Plan with a Balcony - Upper Level
This is probably what you picture when you think of an A-Frame cabin plan: a steeply pitched roof and plenty of rugged charm. And with a deck for the main level plus a large balcony upstairs, you've got a choice on the best viewing spot for stargazing, or catching the sunset. The kitchen's peninsula overlooks the living room.
See more images, information, and the floor plans.
A-Frame Cabin Ready for a Great View
 A-Frame Cabin Ready for a Great View - Front Exterior
A-Frame Cabin Ready for a Great View - Front Exterior
 A-Frame Cabin Ready for a Great View - Main Floor
A-Frame Cabin Ready for a Great View - Main Floor
 A-Frame Cabin Ready for a Great View - Upper Level
A-Frame Cabin Ready for a Great View - Upper Level
Building in a beautiful area? Of course you are, since that's the whole point of a cabin. This one offers you tons of windows to capture the view, along with a spacious deck for enjoying the sunset outside. The relaxed open layout makes it easy to socialize. For more ambiance, build a fire in the fireplace.
See more images, information, and the floor plans.
Simple 2 Bedroom Cabin with Loft
 Simple 2 Bedroom Cabin with Loft - Front Exterior
Simple 2 Bedroom Cabin with Loft - Front Exterior
 Simple 2 Bedroom Cabin with Loft - Main Floor
Simple 2 Bedroom Cabin with Loft - Main Floor
 Simple 2 Bedroom Cabin with Loft - Upper Level
Simple 2 Bedroom Cabin with Loft - Upper Level
Here's a streamlined, modern interpretation of an A-Frame plan. The footprint is very simple, which should help keep costs down. Meanwhile, large windows let you feel immersed in nature. The loft upstairs would make a great home office or cozy reading room.
See more images, information, and the floor plans.
1,249 Sq. Ft. A-Frame with a Spacious Deck
 1,249 Sq. Ft. A-Frame with a Spacious Deck - Front Exterior
1,249 Sq. Ft. A-Frame with a Spacious Deck - Front Exterior
 1,249 Sq. Ft. A-Frame with a Spacious Deck - Main Floor
1,249 Sq. Ft. A-Frame with a Spacious Deck - Main Floor
 1,249 Sq. Ft. A-Frame with a Spacious Deck - Upper Level
1,249 Sq. Ft. A-Frame with a Spacious Deck - Upper Level
This cabin design beautifully blends traditional and modern styles. The large windows feel sleek and let in lots of light. Check out the main suite's bathroom on the first level. Upstairs, two secondary bedrooms share a Jack and Jill bath. One of the bedrooms even boasts a private deck!
See more images, information, and the floor plans.






