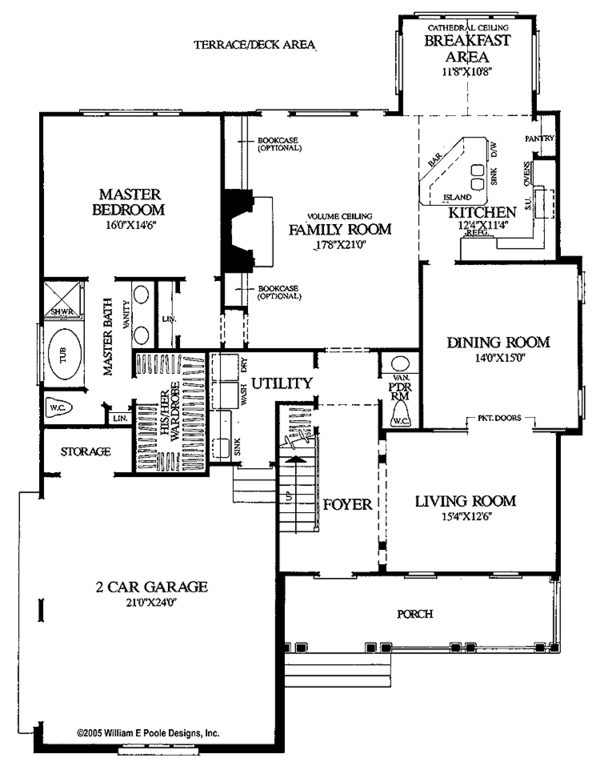Questions about this plan? Visit Eplans.com today or call 1-800-528-8070
View plan at /plan/2875-square-feet-4-bedroom-3-50-bathroom-2-garage-sp182558
Pricing
Plan Set
5 Copy Set
$800.00
8 Copy Set
$875.00
PDF Set
$1100.00
Reproducible Set
$1100.00
Single Set
$700.00
Foundation
Crawlspace
+$0.00
Framing
Wood 2x4
$0.00
Additional Construction Sets
Each Additional Set
+$55.00/each
Audio Video Design
Each
$100.00
Comprehensive Material List
Each
$495.00
Construction Guide
Each
$39.00
Mirror Reversed Sets
Each Additional Set
+$50.00
Full Specs & Features
Dimension
Depth : 66' 4"
Height : 34'
Width : 49'
Height : 34'
Width : 49'
Area
Bonus: 518 sq/ft
First Floor: 1877 sq/ft height 10'
Second Floor: 998 sq/ft height 9'
First Floor: 1877 sq/ft height 10'
Second Floor: 998 sq/ft height 9'
*Total Square Footage only includes conditioned space and does not include garages, porches, bonus rooms, or decks.
Roof
Roof Framing : Conventional
Roof Type : Shingle
Roof Type : Shingle
Exterior Wall Framing
Exterior Wall Finish : Shingle/Stone
Framing : Wood - 2x4
Framing : Wood - 2x4
Bedroom Features
Fireplace
Formal Dining Room
Formal Living Room / Parlor
Main Floor Master Bedroom
Split Bedrooms
Formal Dining Room
Formal Living Room / Parlor
Main Floor Master Bedroom
Split Bedrooms
Kitchen Features
Breakfast Nook
Kitchen Island
Kitchenette Wet Bar
Kitchen Island
Kitchenette Wet Bar
Additional Room Features
Family Room Keeping Room
Hobby Rec Room Game Room
Loft
Main Floor Laundry
Open Floor Plan
Storage Area
Unfinished Future Space
Hobby Rec Room Game Room
Loft
Main Floor Laundry
Open Floor Plan
Storage Area
Unfinished Future Space
Garage Features
Side Entry Garage
Outdoor Spaces
Balcony
Courtyard
Covered Front Porch
Courtyard
Covered Front Porch
More
Wheelchair Adaptable
Rooms
Bedroom 2:
190 sq/ft width 12' 8" x depth 15'
Bedroom 3:
182 sq/ft width 15' 2" x depth 12'
Bedroom 4:
132 sq/ft width 12' x depth 11'
Bonus Room - Finished:
514 sq/ft width 21' x depth 24' 6"
Breakfast Area:
124 sq/ft width 11' 8" x depth 10' 8"
Dining Room:
210 sq/ft width 14' x depth 15'
Family Room:
371 sq/ft width 17' 8" x depth 21'
Garage:
504 sq/ft width 21' x depth 24'
Kitchen:
139 sq/ft width 12' 4" x depth 11' 4"
Living Room:
191 sq/ft width 15' 4" x depth 12' 6"
Master Bedroom:
232 sq/ft width 16' x depth 14' 6"
Floor Plan - Main Floor

Floor Plan - Upper Floor

