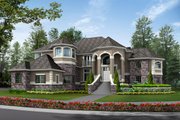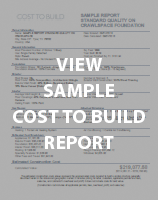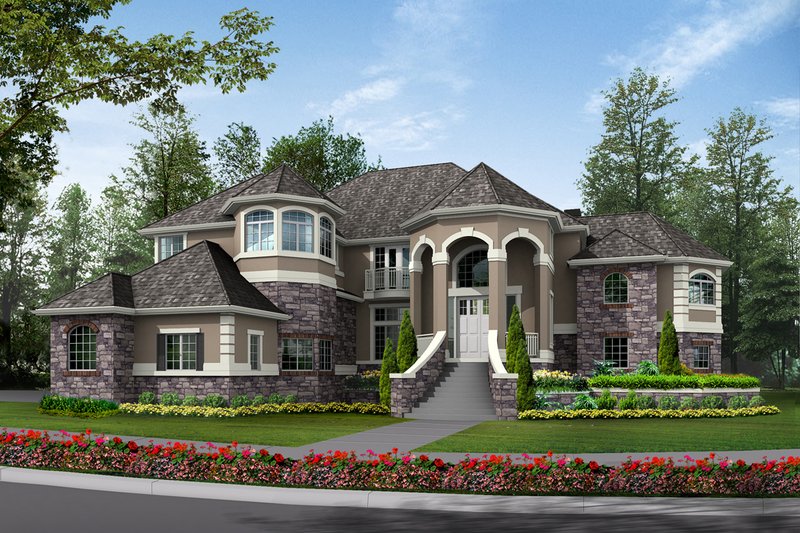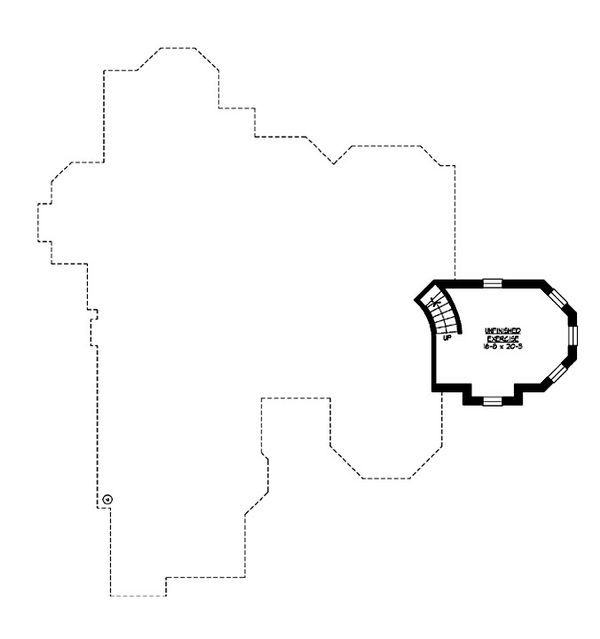Key Specs
4684
sq ft
4
Beds
3.5
Baths
2
Floors
3
Garages
with Code CTB2024 (limit 1)
Residential Construction Guide
Learn Building Basics
This downloadable, 26-page guide is full of diagrams and details about plumbing, electrical, and more.
Phone: 1-800-528-8070
See our Terms & Conditions and Privacy Policy.
PLAN 132-214
This plan can be customized
Tell us about your desired changes so we can prepare an estimate for the design service. Click the button to submit your request for pricing, or call 1-800-528-8070 for assistance.
Plan Description
Floor Plans
Full Specs & Features
Dimension
Depth : 86'
Height : 33'
Width : 82'
Area
Garage : 941 sq/ft
Lower Floor : 375 sq/ft
Main Floor : 2661 sq/ft
Upper Floor : 1648 sq/ft
Ceiling
Main Ceiling : 10'
Upper Ceiling Ft : 8'
Roof
Primary Pitch : 10:12
Roof Framing : Trusses
Roof Load : 25
Roof Type : Comp
Secondary Pitch : 7:12
Exterior Wall Framing
Framing : 2"x6"
Additional Room Features
Great Room Living Room
Loft
Lot Characteristics
Suited For Narrow Lot
Suited For Sloping Lot
Suited For View Lot
Outdoor Spaces
Balcony
Grill Deck Sundeck
Code Compliance
Irc 2006
Structural Information Provided
Foundation Drawing
Structural Roof Framing
What's Included In This Plan Set
If you are building this plan in the state of Washington, please call us before placing your order.
-
This designer includes the bonus square feet in the total heated living square feet.
- Cover Sheet: The cover sheet includes the general notes and building code information, design standards and structural materials specifications required to construct your home.
- Schedule Sheet: The schedule sheet includes the window, roof and foundation ventilation schedules, insulation and vapor barrier specifications, and exhaust fan ventilation schedule.
- Detail Sheet: The detail sheet shows building components at large scale as required to explain construction of footings, foundation walls, concrete slabs, framed floors and walls, posts, beams, insulation, eaves, roofs, vents, stairs, skylights, and connections.
- Foundation Plan Sheet: The foundation plan sheet shows the layout of the crawl space, walk-out basement or slab foundation. The foundation plan includes all necessary notes, dimensions, concrete walls, footing pads, posts, beams, bearing walls, crawlspace vents, footing schedule, steel reinforcing, and structural information. If you require a different foundation type, please contact us for modifications to your plan.
- Floor Plan Sheet: Floor plans are horizontal cuts through each floor level of the home, usually at 5' above the floor. The floor plan shows the location of interior and exterior walls, doors, windows, stairs, closets, cabinets, flooring, appliances, plumbing fixtures, fireplaces, posts and beams. Floor plans also indicate vaulted, coffered, or box beam ceilings, cased openings and areas with ceiling soffits.
- Roof Framing Plan Sheet: The roof framing plan shows the geometry of the hips, ridges, valleys, dormers, roof pitches, wall and plate heights, and overhangs. The plan also shows all individual roof framing members, trusses, rafters, beams, skylights, roof vents, gutters, downspouts, skylights, bearing walls under framing members, and point loads.
- Elevation Sheet: Exterior elevations show all four sides of the house, describing the roofing, siding, and trim materials, doors, windows, roof pitches, skylights, gutters, chimneys, wall heights, finish grade and overall building height.
- Building Section Sheet: Building sections are vertical cuts through the house from the roof to the foundation. The sections illustrate the construction sequence from bottom to top starting with excavation, proceeding up through the foundation, drainage, wall and floor framing, stair framing, roof framing, windows, doors, venting, and exterior and interior finishes. Wall plate heights for each floor are also delineated.
Plan Set
$2295.00
$3825.00
Foundation
$0.00
Additional Options
$255.00
$42.50
$85.00
$33.15
$170.00
* Alternate Foundations may take time to prepare.
** Options with a fee may take time to prepare. Please call to confirm.
Browse Similar Plans

Wow! Cost to Build Reports Only $4.99 with Code CTB2024 (Limit 1)
Plan 132-214
- 4 bedroom,
- 3.5 bath,
- 3 garage,
- 4684 sq/ft,
- 2 story

It’s easy and fast. Just provide some basic information about your project and we'll calculate build costs for your desired location. The report is based on the size, shape, materials and style of the stock house plan you have selected. After checkout, you’ll be able to instantly download your report. You’ll also receive an email with your valuation shortly thereafter.
After you receive your estimate, we can work with you to adjust material and quality selections to truly personalize your report. Eplans.com Cost-to-Build reports use up-to-date, regionalized data supplied by Xactware, Inc., a leading provider of estimation software in North America.
Important Note
Actual construction costs* for this house may differ from the values shown in the report due to changes in economic conditions, building contractor availability and specific building contractor attributes. Cost-to-Build Reports may not be returned for credit and/or refund under any circumstances. The estimate does not include costs for such items as excavation, land value or detached structures. This information is to be used for budgetary purposes only and is provided on the condition and understanding that it represents only an estimate and that Houseplans, LLC is not responsible for good faith errors.
* - Choosing the Premium build quality means your report will be prepared using all premium products and workmanship. This will effectively double the price which is typically calculated for the above average quality.
See our Terms & Conditions and Privacy Policy.

Thank you!
If you have any questions, please call us at 1-800-528-8070 or email customerservice@eplans.com.

























































































































