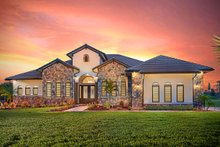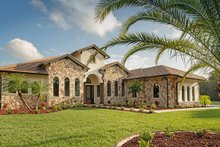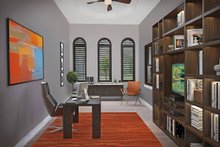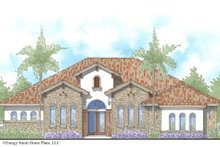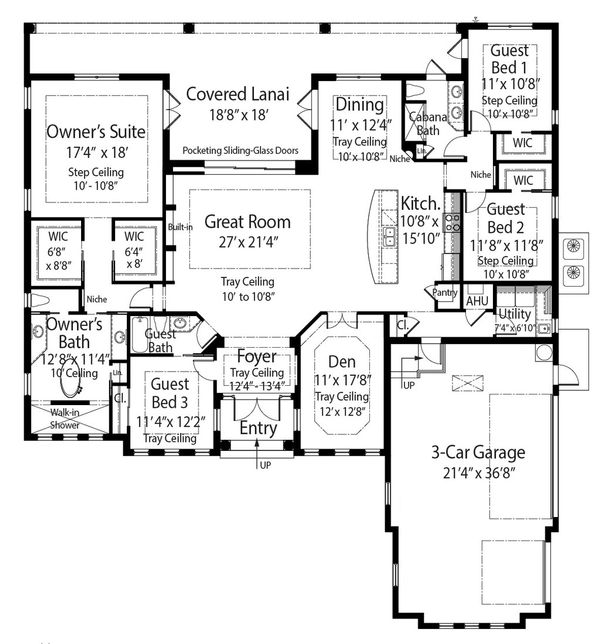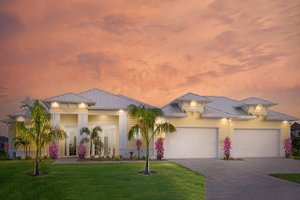Key Specs
2953
sq ft
4
Beds
3
Baths
1
Floors
3
Garages
with Code CTB2024 (limit 1)
Residential Construction Guide
Learn Building Basics
This downloadable, 26-page guide is full of diagrams and details about plumbing, electrical, and more.
Phone: 1-800-528-8070
See our Terms & Conditions and Privacy Policy.
PLAN 938-90
This plan can be customized
Tell us about your desired changes so we can prepare an estimate for the design service. Click the button to submit your request for pricing, or call 1-800-528-8070 for assistance.
Plan Description
Floor Plans
Full Specs & Features
Dimension
Depth : 79' 4"
Height : 25' 3"
Width : 70'
Area
Decks : 593 sq/ft
Garage : 802 sq/ft
Main Floor : 2953 sq/ft
Porch : 64 sq/ft
Ceiling
Ceiling Details : Tray
Main Ceiling : 10' 8"
Roof
Primary Pitch : 6/12
Exterior Wall Framing
Exterior Wall Finish : mixed
Framing : block
Bedroom Features
Main Floor Bedrooms
Main Floor Master Bedroom
Walk In Closet
Kitchen Features
Eating Bar
Kitchen Island
Walk In Pantry Cabinet Pantry
Additional Room Features
Den Office Study Computer
Great Room Living Room
Main Floor Laundry
Garage Features
Oversized Garage
Side Entry Garage
Lot Characteristics
Suited For Corner Lot
Suited For View Lot
Outdoor Spaces
Covered Front Porch
Covered Rear Porch
More
Jack & Jill Bath
Suited For Vacation Home
Energy Efficient Features
Energy Efficient Design
What's Included In This Plan Set
- Cover Sheet
- The Cover sheet contains an index of the sheets that will follow in the ESHP design development set of plans. It will also include a gray scale elevation or rendering depicting the look of the front of the home, and overall roof plan.
-
Wall Sections
- The Wall Section sheet depicts one or more sections of the home’s exterior walls from the foundation to the roof, calling out all materials and construction specifics.
-
Foundation Plan
- The Foundation Plan sheet shows the home’s foundation layout depicting plumbing, footing, support walls, columns, etc., calling out the necessary notes, dimensions and details.
-
Second floor framing (where appropriate)
- The Second Floor Framing sheet shows important locations of beams and load-bearing conditions, as well as the floor truss spacing and direction. The Second Floor Framing Plan is meant as general information for the truss manufacturer.
-
Floor Plans
- The Floor Plan sheet(s), show a detailed layout of the floor plans with dimensions, notes, call outs and keys relating to sheets with sections and details needed by your builder for construction. These plans will include window and door sizes and locations, and will also show the location of bathroom fixtures.
-
Roof Plan & Soffit (Chase Layout) Plan
- The Roof Plan sheet is a general layout of the home’s roof. It is meant as general information for the truss manufacturer and framing contractor. This sheet also contains the location and size of the dropped soffits housing the forced-air chases. (Ducts in Conditioned Space – DICS) Energy Smart Home Plans is the only design company that offers this information for those seeking truly High-Performance Homes.
-
Reflected Ceiling Plan
- The reflected ceiling plan shows all ceiling heights, treatments, and details including necessary notes.
-
Exterior Elevations
- The Exterior Elevation sheet(s) depict elevations for all sides of the home, showing dimensions and material notes and exterior detailing where needed.
-
Cross Section & Interior Elevations
- The Cross Section sheet depicts a section through the home revealing floor, ceiling and roof heights at a strategic location. The Interior Elevation sheet shows conceptual interior wall elevations for the Kitchen, Bathrooms, Utility Room as well as built-ins, fireplaces and other unique interior features as per design.
-
Electrical Plan
- The Electrical Plan sheet shows suggested wiring and location of fixtures (lighting, ceiling fans, etc.), switches and outlets. This plan does not contain diagrams detailing how all wiring should be run, or how circuits should be engineered. Your electrician should work out these details.
Plan Set
$2120.75
$2545.75
Foundation
$0.00
Additional Options
$85.00
$85.00
* Alternate Foundations may take time to prepare.
** Options with a fee may take time to prepare. Please call to confirm.
Browse Similar Plans
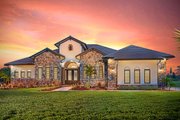
Wow! Cost to Build Reports Only $4.99 with Code CTB2024 (Limit 1)
Plan 938-90
- 4 bedroom,
- 3 bath,
- 3 garage,
- 2953 sq/ft,
- 1 story
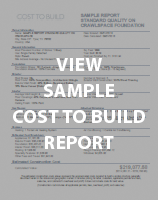
It’s easy and fast. Just provide some basic information about your project and we'll calculate build costs for your desired location. The report is based on the size, shape, materials and style of the stock house plan you have selected. After checkout, you’ll be able to instantly download your report. You’ll also receive an email with your valuation shortly thereafter.
After you receive your estimate, we can work with you to adjust material and quality selections to truly personalize your report. Eplans.com Cost-to-Build reports use up-to-date, regionalized data supplied by Xactware, Inc., a leading provider of estimation software in North America.
Important Note
Actual construction costs* for this house may differ from the values shown in the report due to changes in economic conditions, building contractor availability and specific building contractor attributes. Cost-to-Build Reports may not be returned for credit and/or refund under any circumstances. The estimate does not include costs for such items as excavation, land value or detached structures. This information is to be used for budgetary purposes only and is provided on the condition and understanding that it represents only an estimate and that Houseplans, LLC is not responsible for good faith errors.
* - Choosing the Premium build quality means your report will be prepared using all premium products and workmanship. This will effectively double the price which is typically calculated for the above average quality.
See our Terms & Conditions and Privacy Policy.

Thank you!
If you have any questions, please call us at 1-800-528-8070 or email customerservice@eplans.com.
























