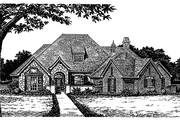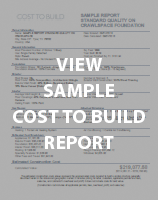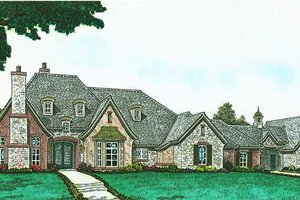Key Specs
3056
sq ft
4
Beds
3.5
Baths
1
Floors
3
Garages
with Code CTB2024 (limit 1)
Residential Construction Guide
Learn Building Basics
This downloadable, 26-page guide is full of diagrams and details about plumbing, electrical, and more.
Phone: 1-800-528-8070
See our Terms & Conditions and Privacy Policy.
PLAN 310-1034
This plan can be customized
Tell us about your desired changes so we can prepare an estimate for the design service. Click the button to submit your request for pricing, or call 1-800-528-8070 for assistance.
Plan Description
Floor Plans
Full Specs & Features
Dimension
Depth : 79' 9"
Height : 31'
Width : 80'
Area
First Floor: 3056 sq/ft height 10'
Roof
Primary Pitch : 12:12
Roof Framing : Conventional
Roof Type : Shingle
Exterior Wall Framing
Exterior Wall Finish : Brick/Stone
Framing : Wood - 2x4
Bedroom Features
Fireplace
Formal Dining Room
Formal Living Room / Parlor
Main Floor Master Bedroom
Split Bedrooms
Kitchen Features
Breakfast Nook
Kitchenette Wet Bar
Additional Room Features
Den Office Study Computer
Family Room Keeping Room
Main Floor Laundry
Garage Features
Side Entry Garage
Outdoor Spaces
Courtyard
Covered Front Porch
Covered Rear Porch
Rooms
Bedroom 2:
139 sq/ft width 11' x depth 12' 8"
Bedroom 3:
143 sq/ft width 11' x depth 13'
Bedroom 4:
143 sq/ft width 11' x depth 13'
Breakfast Room:
130 sq/ft width 13' x depth 10'
Dining Room:
169 sq/ft width 13' x depth 13'
Gathering Room:
306 sq/ft width 17' x depth 18'
Kitchen:
156 sq/ft width 13' x depth 12'
Living Room:
224 sq/ft width 14' x depth 16'
Master Bedroom:
270 sq/ft width 15' x depth 18'
Study:
169 sq/ft width 13' x depth 13'
What's Included In This Plan Set
- Cover Sheet: Showing architectural rendering of residence
- Floor Plan(s): In general, each house plan set includes floor plans at 1/4" scale with a door and window schedule. Floor plans are typically drawn with 4" exterior walls. However, some plans may have details/sections for both 2"x4" and 2"x6" wall framing. Please see "Exterior Wall Framing" specification above for availability.
- Foundation Plan and Details
- Electrical Plan with electrical symbols legend: In general, each house plan set includes an electrical plan which will show the locations of lights, receptacles, switches, etc.
- Roof: In general each house plan set may include a roof drainage plan which will show the layouts of all roof sections/planes.
- Exterior Elevations: In general, each house plan set includes all applicable front, sides and rear elevations, as well as any special exterior details.
- Interior Elevations: Where applicable, each house plan set includes relevant interior elevations, including cabinets, cabinet details, columns and walls with unique conditions.
Plan Set
$1185.75
$1304.75
$1432.25
$1432.25
$1139.00
Foundation
$0.00
$0.00
Framing
$0.00
Additional Options
$55.25
$85.00
$33.15
$55.25
* Alternate Foundations may take time to prepare.
** Options with a fee may take time to prepare. Please call to confirm.
Browse Similar Plans

Wow! Cost to Build Reports Only $4.99 with Code CTB2024 (Limit 1)
Plan 310-1034
- 4 bedroom,
- 3.5 bath,
- 3 garage,
- 3056 sq/ft,
- 1 story

It’s easy and fast. Just provide some basic information about your project and we'll calculate build costs for your desired location. The report is based on the size, shape, materials and style of the stock house plan you have selected. After checkout, you’ll be able to instantly download your report. You’ll also receive an email with your valuation shortly thereafter.
After you receive your estimate, we can work with you to adjust material and quality selections to truly personalize your report. Eplans.com Cost-to-Build reports use up-to-date, regionalized data supplied by Xactware, Inc., a leading provider of estimation software in North America.
Important Note
Actual construction costs* for this house may differ from the values shown in the report due to changes in economic conditions, building contractor availability and specific building contractor attributes. Cost-to-Build Reports may not be returned for credit and/or refund under any circumstances. The estimate does not include costs for such items as excavation, land value or detached structures. This information is to be used for budgetary purposes only and is provided on the condition and understanding that it represents only an estimate and that Houseplans, LLC is not responsible for good faith errors.
* - Choosing the Premium build quality means your report will be prepared using all premium products and workmanship. This will effectively double the price which is typically calculated for the above average quality.
See our Terms & Conditions and Privacy Policy.

Thank you!
If you have any questions, please call us at 1-800-528-8070 or email customerservice@eplans.com.


















