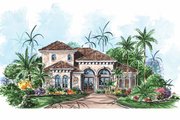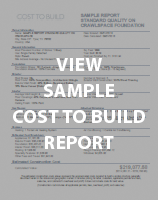Key Specs
2931
sq ft
3
Beds
2.5
Baths
2
Floors
2
Garages
with Code CTB2024 (limit 1)
Residential Construction Guide
Learn Building Basics
This downloadable, 26-page guide is full of diagrams and details about plumbing, electrical, and more.
Phone: 1-800-528-8070
See our Terms & Conditions and Privacy Policy.
PLAN 1017-147
This plan can be customized
Tell us about your desired changes so we can prepare an estimate for the design service. Click the button to submit your request for pricing, or call 1-800-528-8070 for assistance.
Plan Description
Floor Plans
Full Specs & Features
Dimension
Depth : 83'
Height : 28' 11"
Width : 54' 4"
Area
First Floor: 2220 sq/ft
Garage: 503 sq/ft
Second Floor: 711 sq/ft
Roof
Primary Pitch : 6:12
Roof Framing : Truss
Roof Type : Clay Tile
Exterior Wall Framing
Exterior Wall Finish : Stucco
Framing : Block
Bedroom Features
Formal Dining Room
Main Floor Master Bedroom
Walk In Closet
Kitchen Features
Breakfast Nook
Additional Room Features
Den Office Study Computer
Great Room Living Room
Loft
Master Sitting Area
Storage Area
Outdoor Spaces
Balcony
Covered Front Porch
Rooms
Bedroom 2:
174 sq/ft width 13' 5" x depth 13'
Bedroom 3:
213 sq/ft width 17' 4" x depth 12' 4"
Dinette:
129 sq/ft width 12' 4" x depth 10' 6"
Dining Room:
139 sq/ft width 12' 4" x depth 11' 4"
Garage:
426 sq/ft width 21' x depth 20' 4"
Great Room:
476 sq/ft width 20' x depth 23' 10"
Kitchen:
147 sq/ft width 12' x depth 12' 4"
Loft:
106 sq/ft width 7' x depth 15' 2"
Master Suite:
315 sq/ft width 15' x depth 21'
Study:
143 sq/ft width 11' x depth 13'
What's Included In This Plan Set
All plans are drawn at ¼” scale or larger and include :
- Foundation Plan: Drawn to 1/4" scale, this page shows all necessary notations and dimensions including support columns, walls and excavated and unexcavated areas.
- Exterior Elevations: A blueprint picture of all four sides showing exterior materials and measurements.
- Floor Plan(s): Detailed plans, drawn to 1/4" scale for each level showing room dimensions, wall partitions, windows, etc. as well as the location of electrical outlets and switches.
- Cross Section: A vertical cutaway view of the house from roof to foundation showing details of framing, construction, flooring and roofing.
- Interior Elevations: Detailed drawings of kitchen cabinet elevations and other elements as required.
Plan Set
$2000.00
$2000.00
$2000.00
Foundation
$0.00
Framing
$0.00
Additional Options
$90.00
$100.00
$39.00
* Alternate Foundations may take time to prepare.
** Options with a fee may take time to prepare. Please call to confirm.
Browse Similar Plans

Wow! Cost to Build Reports Only $4.99 with Code CTB2024 (Limit 1)
Plan 1017-147
- 3 bedroom,
- 2.5 bath,
- 2 garage,
- 2931 sq/ft,
- 2 story

It’s easy and fast. Just provide some basic information about your project and we'll calculate build costs for your desired location. The report is based on the size, shape, materials and style of the stock house plan you have selected. After checkout, you’ll be able to instantly download your report. You’ll also receive an email with your valuation shortly thereafter.
After you receive your estimate, we can work with you to adjust material and quality selections to truly personalize your report. Eplans.com Cost-to-Build reports use up-to-date, regionalized data supplied by Xactware, Inc., a leading provider of estimation software in North America.
Important Note
Actual construction costs* for this house may differ from the values shown in the report due to changes in economic conditions, building contractor availability and specific building contractor attributes. Cost-to-Build Reports may not be returned for credit and/or refund under any circumstances. The estimate does not include costs for such items as excavation, land value or detached structures. This information is to be used for budgetary purposes only and is provided on the condition and understanding that it represents only an estimate and that Houseplans, LLC is not responsible for good faith errors.
* - Choosing the Premium build quality means your report will be prepared using all premium products and workmanship. This will effectively double the price which is typically calculated for the above average quality.
See our Terms & Conditions and Privacy Policy.

Thank you!
If you have any questions, please call us at 1-800-528-8070 or email customerservice@eplans.com.



















