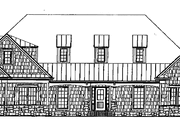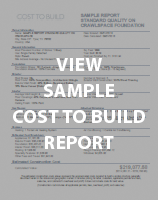Key Specs
2807
sq ft
3
Beds
2.5
Baths
1
Floors
2
Garages
with Code CTB2024 (limit 1)
Residential Construction Guide
Learn Building Basics
This downloadable, 26-page guide is full of diagrams and details about plumbing, electrical, and more.
Phone: 1-800-528-8070
See our Terms & Conditions and Privacy Policy.
PLAN 54-216
This plan can be customized
Tell us about your desired changes so we can prepare an estimate for the design service. Click the button to submit your request for pricing, or call 1-800-528-8070 for assistance.
Plan Description
Floor Plans
Full Specs & Features
Dimension
Depth : 83' 9"
Height : 27'
Width : 68'
Area
First Floor: 2807 sq/ft height 9'
Roof
Primary Pitch : 12:12
Roof Framing : Conventional
Roof Type : Shingle
Exterior Wall Framing
Exterior Wall Finish : Shingle/Stone
Framing : Wood - 2x4
Bedroom Features
Fireplace
Formal Dining Room
Main Floor Master Bedroom
Split Bedrooms
Kitchen Features
Breakfast Nook
Butler's Pantry
Kitchen Island
Walk In Pantry Cabinet Pantry
Additional Room Features
Den Office Study Computer
Great Room Living Room
Main Floor Laundry
Master Sitting Area
Storage Area
Outdoor Spaces
Covered Front Porch
Covered Rear Porch
Rooms
Bedroom 2:
142 sq/ft width 12' 2" x depth 11' 9"
Bedroom 3:
148 sq/ft width 12' 2" x depth 12' 2"
Breakfast:
142 sq/ft width 12' 2" x depth 11' 9"
Dining Room:
180 sq/ft width 15' x depth 12'
Garage:
521 sq/ft width 22' 3" x depth 23' 5"
Grand Room:
296 sq/ft width 16' 2" x depth 18' 4"
Keeping Room:
253 sq/ft width 15' 6" x depth 16' 4"
Kitchen:
223 sq/ft width 15' 5" x depth 14' 6"
Master Bedroom:
271 sq/ft width 19' 5" x depth 14'
Master Sitting Area:
82 sq/ft width 11' 11" x depth 6' 11"
Porch - Front:
167 sq/ft width 30' 6" x depth 5' 6"
Porch - Left:
121 sq/ft width 12' 2" x depth 10'
Porch - Rear:
110 sq/ft width 20' x depth 5' 6"
Study:
153 sq/ft width 11' 4" x depth 13' 7"
What's Included In This Plan Set
- Foundation Plan: Drawn to 1/4" scale, this page shows all necessary notations and dimensions including support columns, walls and excavated and unexcavated areas.
- Exterior Elevations: A blueprint picture of all four sides showing exterior materials and measurements.
- Floor Plan(s): Detailed plans, drawn to 1/4" scale for each level showing room dimensions, wall partitions, windows, etc. as well as the location of electrical outlets and switches.
- Cross Section: A vertical cutaway view of the house from roof to foundation showing details of framing, construction, flooring and roofing.
- Interior Elevations: Detailed drawings of kitchen cabinet elevations and other elements as required.
Plan Set
$1545.00
$2395.00
$2490.00
Foundation
$0.00
$350.00
$350.00
Framing
$0.00
$350.00
Additional Options
$250.00
$70.00
$165.00
$39.00
$165.00
$55.00
* Alternate Foundations may take time to prepare.
** Options with a fee may take time to prepare. Please call to confirm.
Browse Similar Plans

Wow! Cost to Build Reports Only $4.99 with Code CTB2024 (Limit 1)
Plan 54-216
- 3 bedroom,
- 2.5 bath,
- 2 garage,
- 2807 sq/ft,
- 1 story

It’s easy and fast. Just provide some basic information about your project and we'll calculate build costs for your desired location. The report is based on the size, shape, materials and style of the stock house plan you have selected. After checkout, you’ll be able to instantly download your report. You’ll also receive an email with your valuation shortly thereafter.
After you receive your estimate, we can work with you to adjust material and quality selections to truly personalize your report. Eplans.com Cost-to-Build reports use up-to-date, regionalized data supplied by Xactware, Inc., a leading provider of estimation software in North America.
Important Note
Actual construction costs* for this house may differ from the values shown in the report due to changes in economic conditions, building contractor availability and specific building contractor attributes. Cost-to-Build Reports may not be returned for credit and/or refund under any circumstances. The estimate does not include costs for such items as excavation, land value or detached structures. This information is to be used for budgetary purposes only and is provided on the condition and understanding that it represents only an estimate and that Houseplans, LLC is not responsible for good faith errors.
* - Choosing the Premium build quality means your report will be prepared using all premium products and workmanship. This will effectively double the price which is typically calculated for the above average quality.
See our Terms & Conditions and Privacy Policy.

Thank you!
If you have any questions, please call us at 1-800-528-8070 or email customerservice@eplans.com.


















